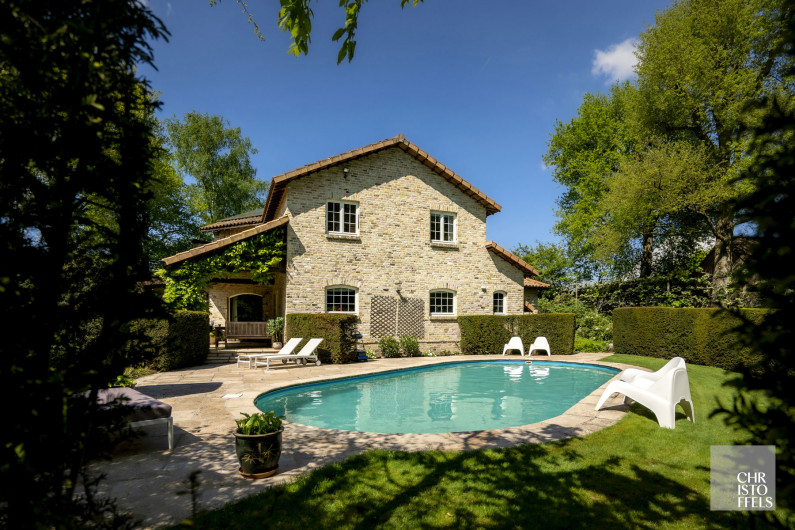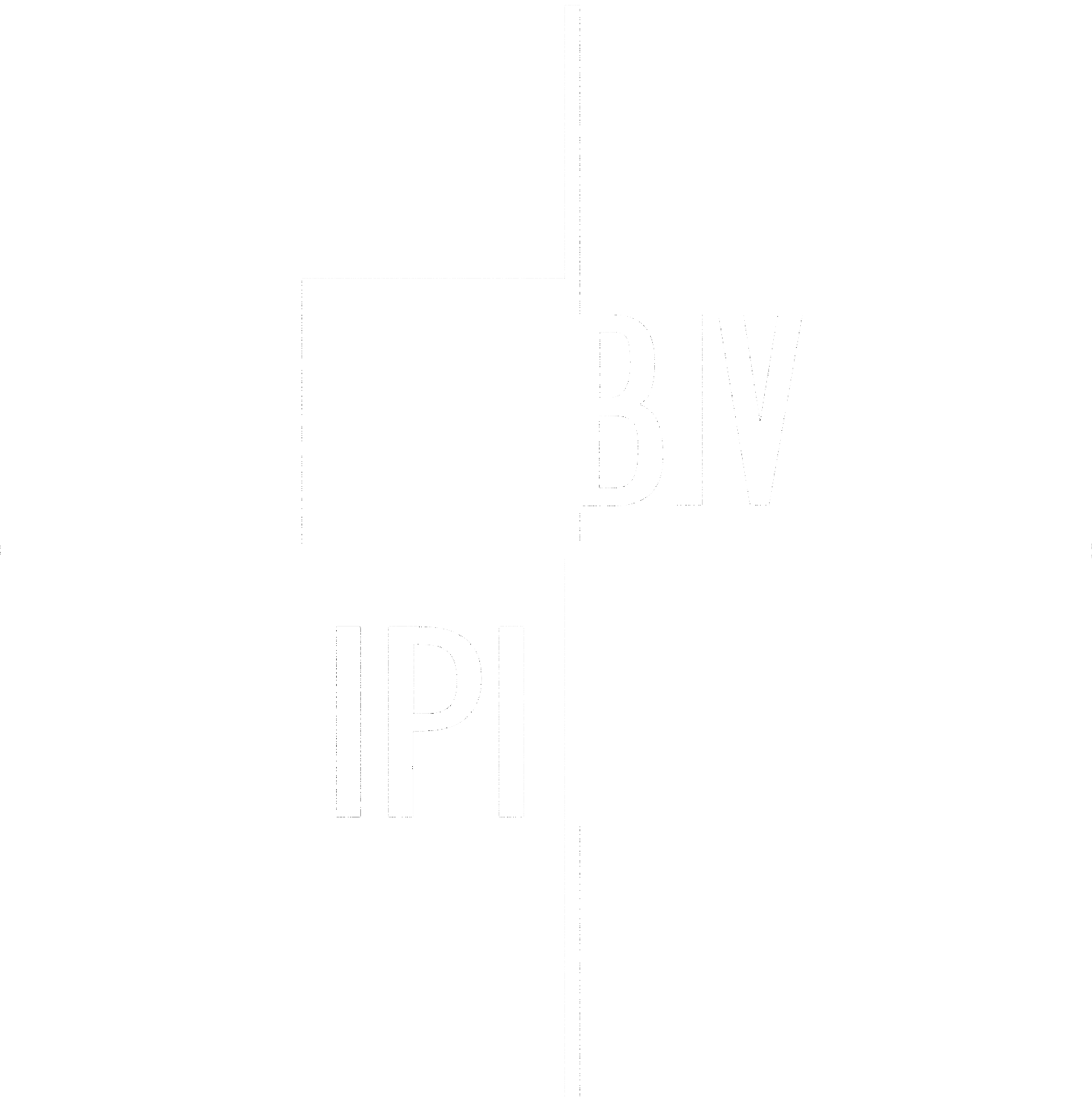Southern-style villa with swimming pool in a quiet street, on a plot of 1,693 m2!
This spacious 340 m² villa in rustic style is ideally located in the residential Bret-Gelieren neighborhood. The home has been finished to a high standard and meticulously maintained over the years. It features natural stone or parquet flooring and custom-built furniture throughout. The property offers three bedrooms, two bathrooms, an office space, a landscaped garden with swimming pool, 18 solar panels (installed in 2023), and an integrated garage for two vehicles.
The adjacent building plot of 956 m² can optionally be purchased as well.
Layout
On the ground floor, you'll find a spacious entrance hall, a separate office, a cloakroom, and a guest toilet. Adjacent is an open-plan living area with dining, TV, and lounge spaces, featuring a fireplace. The large kitchen includes a cozy breakfast nook and a practical utility room with connections for a washing machine and dryer. Additionally, there's a second toilet and an integrated garage for two vehicles.
The first floor, accessible via a natural stone staircase, offers a landing, three bedrooms, including a master bedroom with walk-in closet, storage room, and private bathroom. Bedrooms 1 and 2 share a common bathroom, and there is a separate toilet as well.
The spacious basement houses a boiler room, wine cellar, and several storage areas.
The south-facing garden is fully fenced and equipped with an automatic gate. It is beautifully landscaped and features a heated swimming pool and a lovely west-facing covered terrace. Additional amenities include a garden shed, an irrigation system, and a robotic lawnmower.
Finishes
The kitchen is equipped with an induction cooktop, extractor hood, refrigerator, oven, steam oven, dishwasher, and a double sink with drainer.
The master bathroom includes a bathtub, a shower, a double washbasin, and a toilet.
The second bathroom is fitted with a shower and a single washbasin.
Laat het me weten als je ook een ingekorte of geoptimaliseerde versie voor een brochure of online advertentie wenst.
Address Details
| Address | Kiezelstraat 19 3600 Genk |
|---|---|
Financial information
| price excl. cost | € 975.000 |
|---|---|
| registration fees apply | Yes |
| cadastral income | € 2.109 |
Technical information
| year of construction | 1992 |
|---|---|
| plot size | 1.693 m2 |
| habitable living space | 340 m2 |
| patio orientation | West |
| garden orientation | South |
| bedrooms | 3 |
| bathrooms | 2 |
| extra |
Alarm system Airconditioning system Garden shed Wine cellar Cellar Underground rainwater tank |
| wellness |
Swimming pool |
Spatial planning
| planning permission granted | Yes |
|---|---|
| most recent destination | Living zone |
| subpoenas issued | No |
| pre-emption rights applicable | No |
Flood-prone Areas
| G-score | A |
|---|---|
| P-score | A |
| O-level | Not located in flood area |
Heritage
| Listed heritage | No |
|---|---|
| Conservation heritage | No |
EPC
| EPC label | D |
|---|---|
| EPC value | 334 (kWh/m²/j) |
| unique code | 20250328-0003561957-RES-1 |


