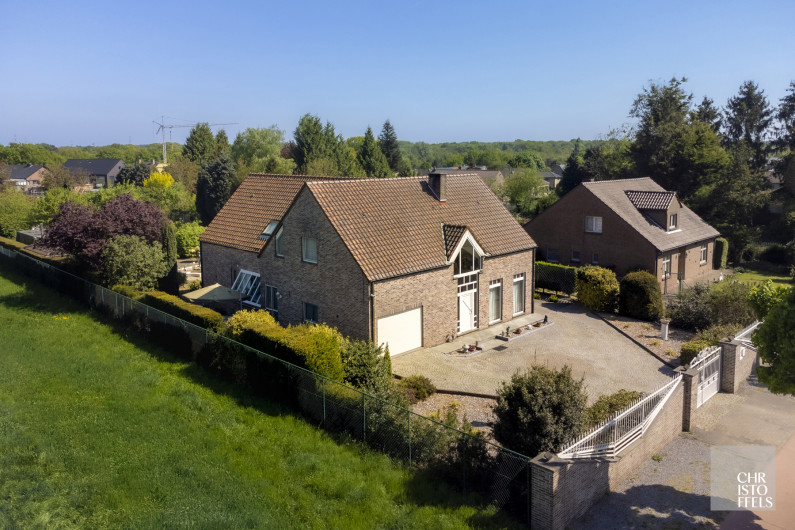Very spacious home with two studios on a 1,950 m2 plot!
This well-maintained villa (305 m²) is located in a central location in Oud-Winterslag. It offers 5 bedrooms, 3 bathrooms, and a bright garden room. Furthermore, the property has a full basement, an integrated garage, and 16 solar panels. The fully fenced, east-facing garden with a covered south-facing terrace is an added bonus! Its proximity to C-mine, the lively Vennestraat, various schools, shops, and major roads makes this an ideal base for commuting.
Layout
On the ground floor, there is a spacious entrance hall with a guest toilet and a door providing access to the living area. The living room is divided into a sitting and dining area and features a built-in fireplace and a pellet stove. Adjacent is the kitchen with a breakfast area, a utility room, and a bright garden room that opens onto the covered terrace.
Additionally, on the ground floor is Studio 1, which includes a living area with kitchenette, a bedroom, and a bathroom. There is also an integrated garage.
The upper floor features an open landing, 3 bedrooms, a bathroom, and a storage room. There is also Studio 2, which includes a living area with kitchenette, a bedroom, and a bathroom.
The house has a full basement with various storage rooms, a central heating room, and a laundry area.
The fully fenced garden is southeast-facing and features a covered terrace with glass panels, as well as a garden house and a gazebo.
Finishing
The kitchen is equipped with a gas hob, extractor hood, combi oven, dishwasher, deep fryer, and a double sink with a filter and drainer.
The bathroom in Studio 1 is fitted with a shower and a single washbasin.
The bathroom on the upper floor includes a shower, a double washbasin integrated into the cabinet, a bidet, and a toilet.
The bathroom in Studio 2 features a shower and a single washbasin.
Address Details
| Address | Koerweg 46 3600 Genk |
|---|---|
Financial information
| price excl. cost | € 649.000 |
|---|---|
| registration fees apply | Yes |
| cadastral income | € 1.785 |
Technical information
| year of construction | 1988 |
|---|---|
| plot size | 1.950 m2 |
| habitable living space | 305 m2 |
| patio orientation | South |
| garden orientation | East |
| bedrooms | 5 |
| bathrooms | 3 |
| extra |
Security cameras Garden shed Cellar Underground rainwater tank |
Spatial planning
| planning permission granted | Yes |
|---|---|
| most recent destination | Extension living zone |
| pre-emption rights applicable | No |
Flood-prone Areas
| G-score | A |
|---|---|
| P-score | A |
| O-level | Not located in flood area |
Heritage
| Listed heritage | No |
|---|---|
| Conservation heritage | No |
EPC
| EPC label | C |
|---|---|
| EPC value | 248 (kWh/m²/j) |
| unique code | 20240604-0003113081-RES-1 |
Downloads
|
|
|
|
|
|


