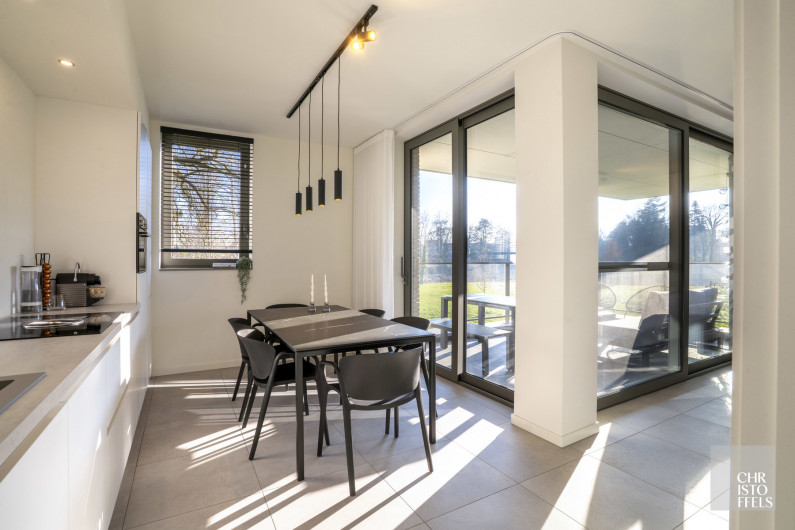Stylish, move-in ready apartment with a unique view, in a prime location near the city!
This bright and energy-efficient apartment (label A) is part of the small-scale residence "Le Clos d'Or." Located just outside the main ring road and only a stone's throw from the center of Hasselt, this home offers both tranquility and excellent accessibility.
Built in 2019 and finished with high-quality materials, the apartment features an open kitchen, a comfortable bedroom, and a modern bathroom. Its biggest highlight is the south-facing 17.5 m² terrace, which offers an unobstructed and open view.
In the basement, an underground parking space is available for purchase (€22,500 buyer’s costs per parking space). A secure bicycle storage area is also provided.
The monthly communal charges amount to €98. Additionally, the apartment was fully repainted just a year ago, making it move-in ready.
LAYOUT:
The apartment features an entrance hall with a custom-built wardrobe and a guest toilet. The bright living area connects seamlessly to the open kitchen and a spacious storage room, which is equipped with connections for a washing machine and dryer.
The spacious bedroom includes practical built-in wardrobes and is located opposite the stylish bathroom.
Thanks to the large windows, the entire apartment enjoys an abundance of natural light.
The southwest-facing terrace offers a stunning, green, and unobstructed view— the perfect place to relax.
FINISHING TOUCHES:
The kitchen is stylishly and high-quality finished, equipped with premium appliances, including a refrigerator, an induction cooktop with integrated extraction (BORA), a combination oven, a dishwasher, and a sink.
The bathroom features a walk-in shower, a washbasin integrated into a modern vanity unit, and two wall-mounted cabinets.
Additionally, the entire apartment is fitted with insect screens.
Address Details
| Address | Charles Darwinstraat 3 - 1.0.2 3500 Hasselt |
|---|---|
Financial information
| registration fees apply | Yes |
|---|
Technical information
| year of construction | 2019 |
|---|---|
| habitable living space | 80 m2 |
| patio area | 12 m2 |
| patio orientation | South East |
| bedrooms | 1 |
| bathrooms | 1 |
| extra |
Lift Videophone Bike shed |
Spatial planning
| planning permission granted | Yes |
|---|---|
| most recent destination | Rural residential area |
| subpoenas issued | No |
| pre-emption rights applicable | No |
| subdevision permit granted | No |
Flood-prone Areas
| G-score | D |
|---|---|
| P-score | D |
| O-level | Not located in flood area |
Heritage
| Listed heritage | No |
|---|---|
| Conservation heritage | No |
EPC
| EPC label | A |
|---|---|
| EPC value | 38 (kWh/m²/j) |
| unique code | A |


