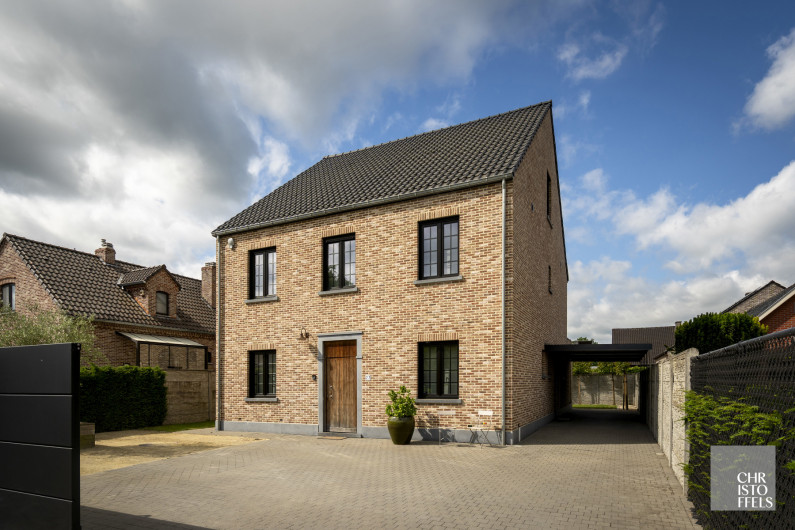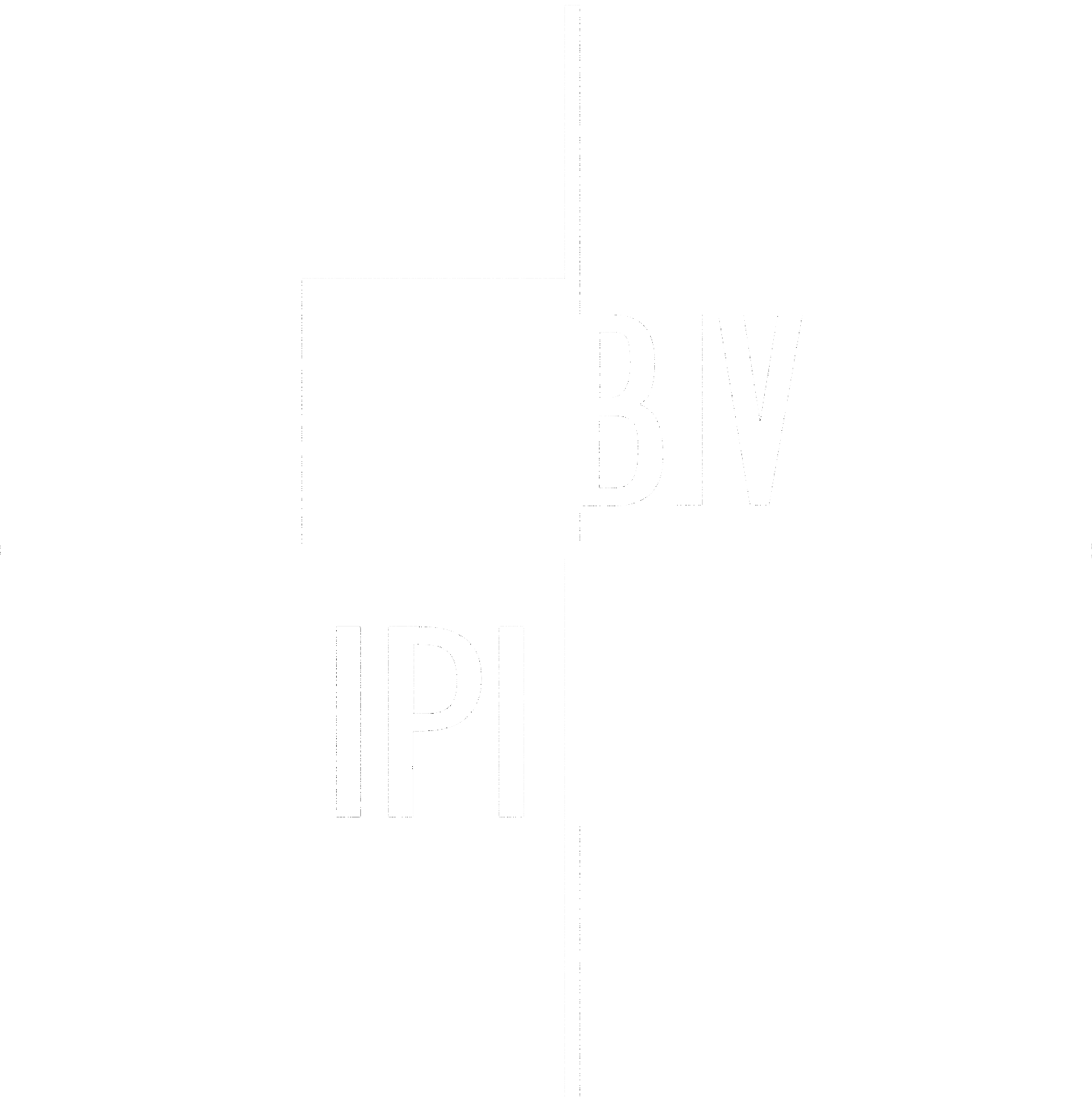Quietly and centrally located energy-efficient pastoral-style home
Characteristic open construction using sustainable techniques combined with a high level of equipment. Other features include a fully fenced and highly equipped plot, exceptional living space, large living kitchen, 2 bathrooms, six bedrooms and the possibility of pursuing a liberal profession on the ground floor.
Layout
Through the central entrance hall with cloakroom there is access to the separate office and the through lounge including gas fireplace, semi-open living kitchen, intermediate hall with guest toilet and exterior door, linen room/bathroom 1. The fully enclosed and landscaped outdoor area has a remote controlled wicket door and sliding gate, several open car parks, carport, pastoral-style outbuilding with covered lounge and workshop, paving and a lawn.
The first floor comprises a night hall, large bathroom, four full-size bedrooms including 1 master bedroom with walk-in dressing room en suite.
The second level is divided with a landing, bedroom 5 and a sixth bedroom cum multipurpose room.
The entire property also has a basement with a pleasant clear height of 2.4 m¹ (possible to convert).
Finish
The bespoke kitchen is fitted with low and high cabinets with work surfaces and dining area in natural stone (granite grading), A-brand appliances, large sink with verlek, 90 cm induction hob and matching extractor hood, dishwasher, oven, microwave and an American fridge.
The first bathroom has a fixed washbasin and a walk-in shower. The 2nd bathroom is installed with a vanity unit, freestanding bathtub, walk-in shower and a 2nd toilet.
The house further features photovoltaic panels with a total surface area of 76 m2 and 14,820 Watt peak, ventilation D system, air conditioning, home automation, alarm, smoke and fire detection, fixed built-in cupboards and bespoke furniture, videophone and façade lighting.
Address Details
| Address | Dennebosstraat 27 3590 Diepenbeek |
|---|---|
Financial information
| price excl. cost | € 689.000 |
|---|---|
| registration fees apply | Yes |
| cadastral income | € 1.409 |
Technical information
| year of construction | 2015 |
|---|---|
| plot size | 468 m2 |
| habitable living space | 388 m2 |
| patio orientation | South East |
| garden orientation | South West |
| bedrooms | 6 |
| bathrooms | 2 |
| carport | Yes |
| parking spaces | 3 |
| extra |
Videophone Alarm system Fire detection Airconditioning system Garden shed Domotics system Cellar Underground rainwater tank |
Spatial planning
| most recent destination | Living zone |
|---|---|
| subdevision permit granted | Yes |
Flood-prone Areas
| G-score | A |
|---|---|
| P-score | A |
| O-level | Not located in flood area |
| WORG | No |
Heritage
| Listed heritage | No |
|---|---|
| Conservation heritage | No |
EPC
| EPC label | A |
|---|---|
| EPC value | 64 (kWh/m²/j) |


