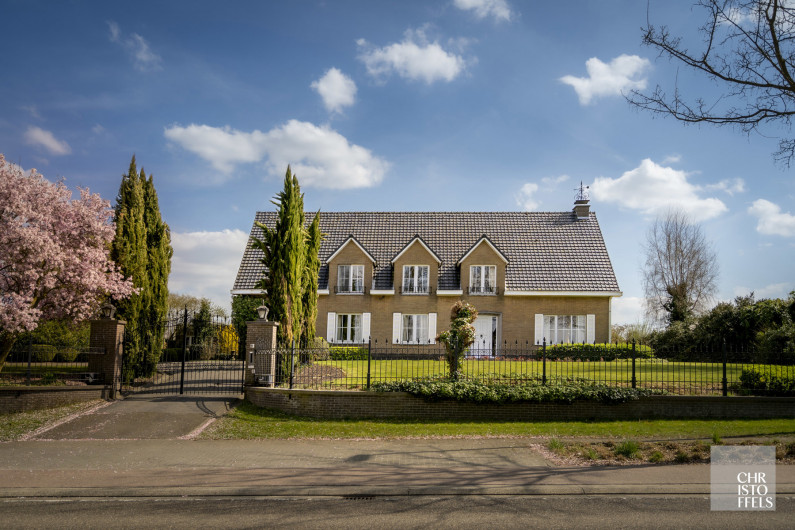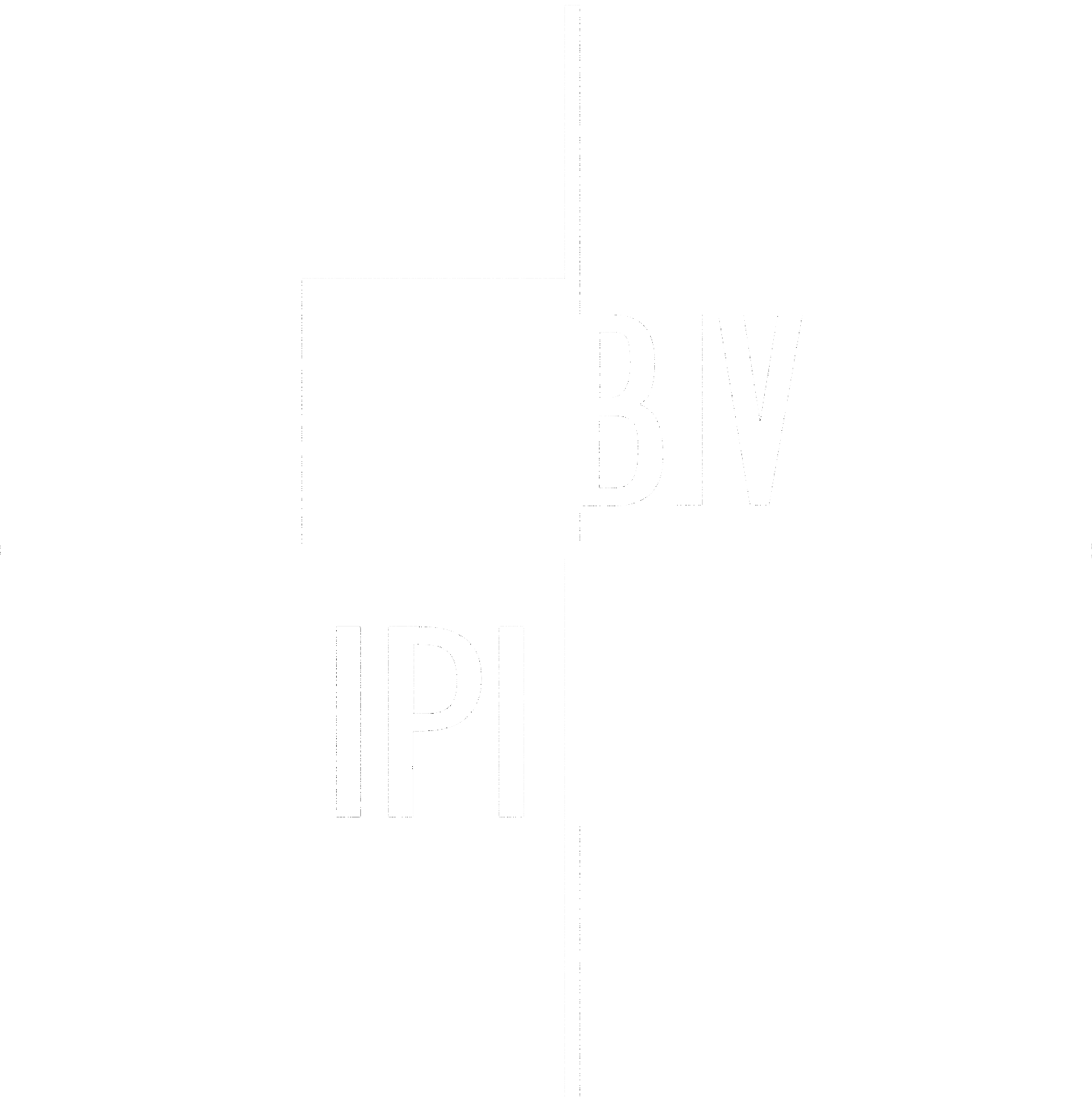Spacious detached house with open view on a plot of 3679m2!
This spacious, well-maintained house offers a living area of 303m². It stands on a large plot of 3679m² with a street width of 50 meters, adding to the feeling of space and openness. The property features a beautifully landscaped garden, perfect for relaxation and outdoor activities. The house enjoys an unobstructed view to the rear. This offers ultimate privacy and an undisturbed environment, ideal for those looking for peace and quiet. The quiet location allows you to enjoy the serenity of the countryside, while still having quick and easy access to the highway and major arterial roads. This makes it ideal for those seeking both tranquility and the benefits of proximity to urban amenities.
Layout
This villa has its own private entrance hall. On the first floor is the entrance hall with guest toilet, a spacious living room with fireplace, a dining room and a bright kitchen. Thanks to the large windows you can enjoy a beautiful view of the garden and terrace. Adjacent you will find a laundry room. On the side of the house there is a separate entrance that provides access to the practice room. Two parking spaces are provided for clients in front of the house.
On the second floor, the night hall leads to four bedrooms. In addition, there is a recently renovated bathroom. There is the possibility of adding a fourth bedroom.
The garden is southeast oriented and has a terrace. There is also a garage building with space for three vehicles, a car bridge and a hobby room.
Finish
The bespoke kitchen is fully equipped with all the necessary appliances, including a hob with extractor fan, a double sink, an oven, a microwave, a dishwasher and a fridge.
The bathroom has a shower, a bathtub and a double sink integrated into the cabinet.
Address Details
| Address | Baversstraat 261 3700 Tongeren-Borgloon |
|---|---|
Financial information
| price excl. cost | € 695.000 |
|---|
Technical information
| year of construction | 1969 |
|---|---|
| plot size | 3.679 m2 |
| habitable living space | 303 m2 |
| patio orientation | South East |
| garden orientation | South East |
| bedrooms | 4 |
| bathrooms | 1 |
| extra |
Intercom Alarm system Workshop |
Spatial planning
| planning permission granted | Yes |
|---|---|
| most recent destination | Rural residential area |
| subpoenas issued | No |
| pre-emption rights applicable | No |
| subdevision permit granted | No |
| Easement | No |
Heritage
| Listed heritage | No |
|---|---|
| Conservation heritage | No |
EPC
| EPC label | E |
|---|---|
| EPC value | 495 (kWh/m²/j) |
| unique code | E |
Downloads
|
|
|
|
|
|
|
|
|
|


