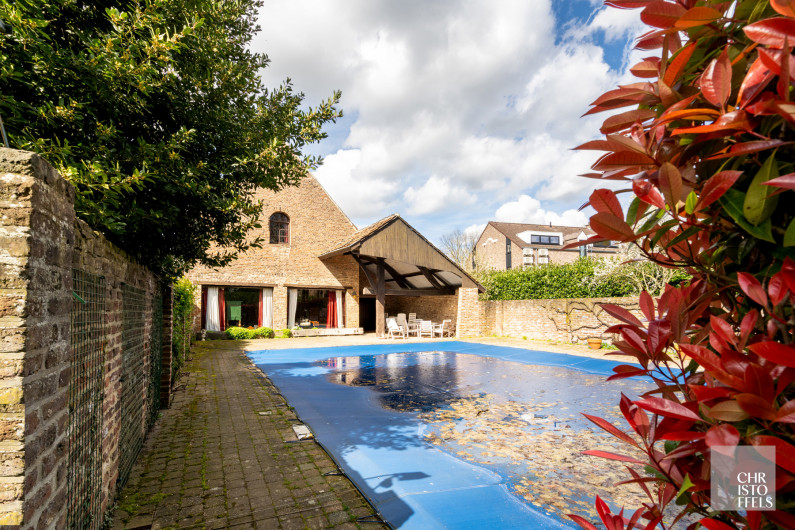Monumental barn with several possibilities!
This historic barn with various possibilities, currently used as a pool and leisure house, is located in a quiet area near the Dutch border, on a plot of 987m².
LAYOUT:
The entrance is accessed via an antique woodwork door, the living space is open to the roof ridge with a large floating intermediate floor. Central in the living room is an imposing fireplace with a stone mantelpiece, but the visible roof trusses also give a special atmosphere to this building. From the living room, two large windows offer a view of the swimming pool in the back garden.
The open-plan kitchen is simply furnished. There is also a bedroom, a shower room and 2 toilets on the ground floor.
On the first floor there is a very spacious second bedroom with a fireplace and spacious landing above the living room. Adjacent to the living room there is a cosy covered terrace.
The garden is south-east facing, largely walled and joins the park garden of the neighbouring house.
Address Details
| Address | Kluisstraat 24 3620 Lanaken |
|---|---|
Financial information
| registration fees apply | Yes |
|---|
Technical information
| year of construction | 1850 |
|---|---|
| plot size | 2.130 m2 |
| habitable living space | 236 m2 |
| garden orientation | North East |
| bedrooms | 2 |
| bathrooms | 1 |
| extra |
Fire detection |
| wellness |
Swimming pool |
Flood-prone Areas
| G-score | A |
|---|---|
| P-score | A |
| O-level | Not located in flood area |
Heritage
| Listed heritage | Yes |
|---|---|
| Conservation heritage | Yes |
EPC
| EPC label | F |
|---|---|
| EPC value | 677 (kWh/m²/j) |
| unique code | 20231121-0003041918-RES-1 |
Downloads
|
|


