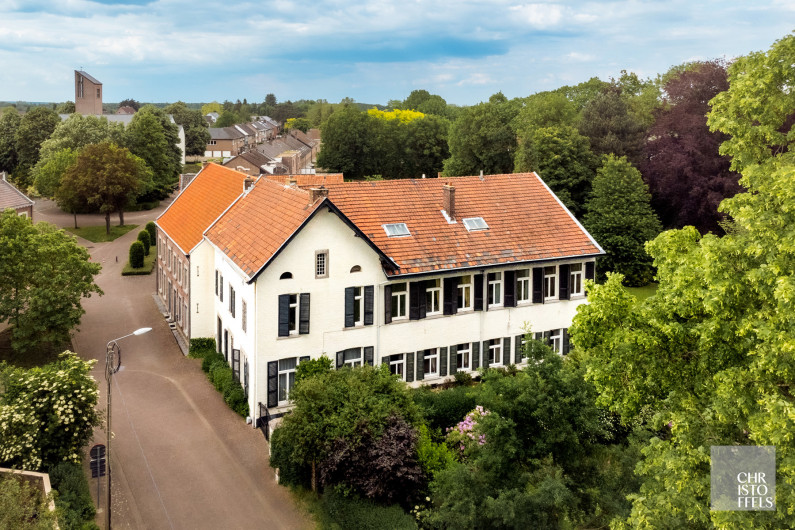Monumental mansion (719m2) with exceptional park garden of 3,381m2
This unique historic property is located by the canal and close to the Dutch border. The park garden with centuries-old trees and its charming character make this building an idyllic retreat. There are several atmospheric living areas with high ceilings and valuable floor finishes, a vaulted marl cellar and no fewer than 8 bedrooms, 4 bathrooms and an attic yet to be converted.
LAYOUT:
On the ground floor there is a spacious entrance hall with guest toilet, a separate dining room with wood burner, a library with also a wood burner, a sitting room with wood burner, an installed kitchen with dining area, a pantry, a study, a second toilet and a laundry room.
The first floor has six bedrooms and four bathrooms. Accessible via a fixed staircase, the second floor serves as a hobby room with two additional bedrooms and an attic space.
The entire house includes a historic vaulted marl cellar, the floor of which is lined with baked clinkers. The basement houses the central heating system, several storage rooms and a wine cellar.
The garage house, accessible from the rear, provides space for three cars and has a bicycle shed. The landscaped garden, designed as a park garden, also includes a spacious terrace.
FINISHING:
The floors are finished in blue stone, parquet and carpet.
Address Details
| Address | Kluisstraat 14 3620 Lanaken |
|---|---|
Financial information
| registration fees apply | Yes |
|---|
Technical information
| year of construction | 1710 |
|---|---|
| plot size | 2.118 m2 |
| habitable living space | 719 m2 |
| garden orientation | North East |
| bedrooms | 8 |
| bathrooms | 4 |
| extra |
Fire detection Wine cellar Cellar |
Flood-prone Areas
| G-score | A |
|---|---|
| P-score | A |
| O-level | Not located in flood area |
Heritage
| Listed heritage | Yes |
|---|---|
| Conservation heritage | Yes |
EPC
| EPC label | D |
|---|---|
| EPC value | 360 (kWh/m²/j) |
| unique code | 20230401-0002853657-RES-1 |
Downloads
|
|


