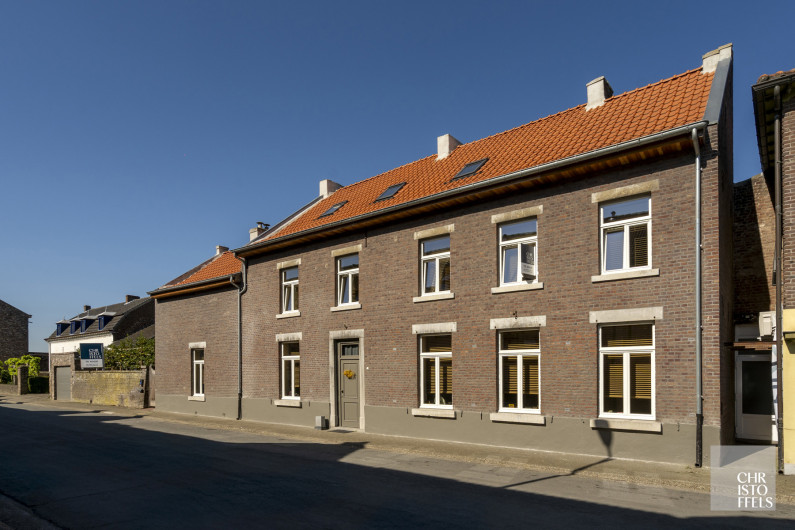Layout
The central entrance hall with cloakroom and guest WC provides direct access to the TV room, dining area incl open plan kitchen, utility/linen room (with exterior door) and vaulted cellar. The fully landscaped outdoor area is also accessible via the double terrace doors to the kitchen for an optimal indoor/outdoor experience. The detached garage house with garden shed is accessed via an electric sectional door and walk-in gate, ideal for secure car parking.
A first staircase leads to the spacious night hall. This floor comprises an exceptionally fitted bathroom with possible walk-in dressing ensuite, 4 bedrooms and an office.
The fixed staircase leads to an open multi-purpose floor with 3rd bathroom and the possibility of creating a kitchen and laundry room.
The external amenity area is also accessible via a walkway gate and garage, landscaped with paving (baked clay clinkers/wale format, concrete tiles) and garden lighting. Furthermore, the plot is fully south-facing and equipped with various mature plantings, drainage, hot/cold water connections and electrical facilities.
Finish
The bespoke kitchen is fitted with low and high cabinets with wooden work surfaces, A-brand appliances (Smeg, Bosch) with induction hob (5 zones), extractor hood, double bowl sink, oven, dishwasher, freestanding fridge and freezer.
The first bathroom has a walk-in rain shower. The 2nd bathroom is equipped with a double sink in natural stone, built-in taps, freestanding bathtub and a walk-in rain shower. The third bathroom on the 2nd floor is installed with a washbasin, walk-in rain shower and toilet.
The farmhouse boasts contemporary living comfort combined with a high level of equipment and finishing such as fixed bespoke cupboards, floor finishing in natural stone (bluestone)/solid (herringbone) parquet/ceramic tiles, solid hardwood interior doors.


