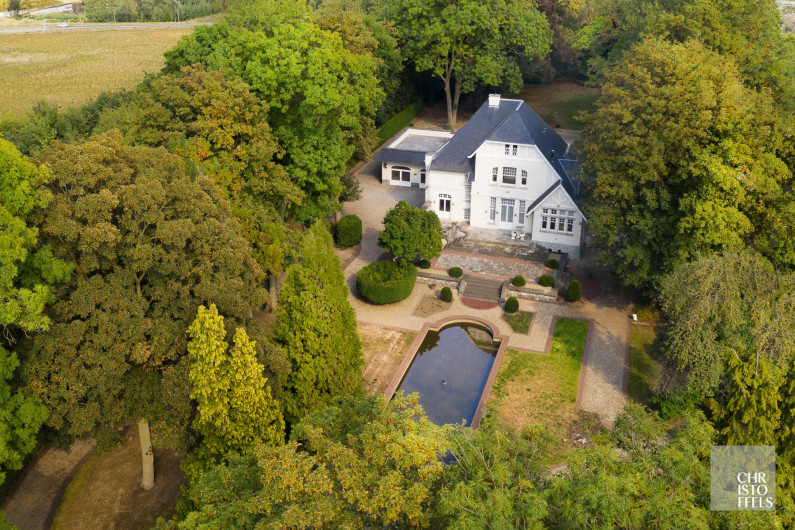Chateau/ Villa with Substantial Park Gardens (8.775m2!)
The estate dates back to 1913 and enjoys a private location, amidst nature on a vast plot of 8.775m²! The property (525m²) has been beautifully restored in 2014, respecting the authentic elements. The gardens with ponds create an oasis of privacy and rest, yet Maastricht centre and the main connecting roads are only a short distance away.
LAYOUT:
Large entrance hall with guest WC, reception room, various living area, diing room and kitchen. Furthermore there is a study and conservatory, which could serve as an office with meeting room. The property is surrounded by several patio areas, which can be accessed via the large windows.
The landing on the frst floor has built-in cupboards and provides access to 3 bedrooms and 2 bathrooms. The master bedroom has a fire place, built-in wardrobes, an ensuite bathroom and dressing room.
The second floor comprises 2 bedrooms and a bathroom.
The basement comprises 5 multifunctional areas which could be converted into a study, work shop, wine cellar or laundry room. There also is a storage room for garden equipment.
A driveway leads up to the East and West facing gardens with wrought iron fencing, various ponds, fountains and patios.
FINISHING:
Bathroom (master bedroom): bath, shower, double wash basins and a WC.
Bathroom 2 and 3: bath, single wash basin and a WC.
Address Details
| Address | Brusselseweg 520 Maastricht |
|---|---|
Financial information
| price excl. cost | € 1.265.000 |
|---|
Technical information
| year of construction | 1913 |
|---|---|
| year of renovation | 2014 |
| plot size | 8.775 m2 |
| habitable living space | 525 m2 |
| garden orientation | East |
| bedrooms | 5 |
| bathrooms | 3 |
| extra |
Alarm system Garden shed Wine cellar |
Heritage
| Listed heritage | No |
|---|---|
| Conservation heritage | No |
Downloads
|
|


