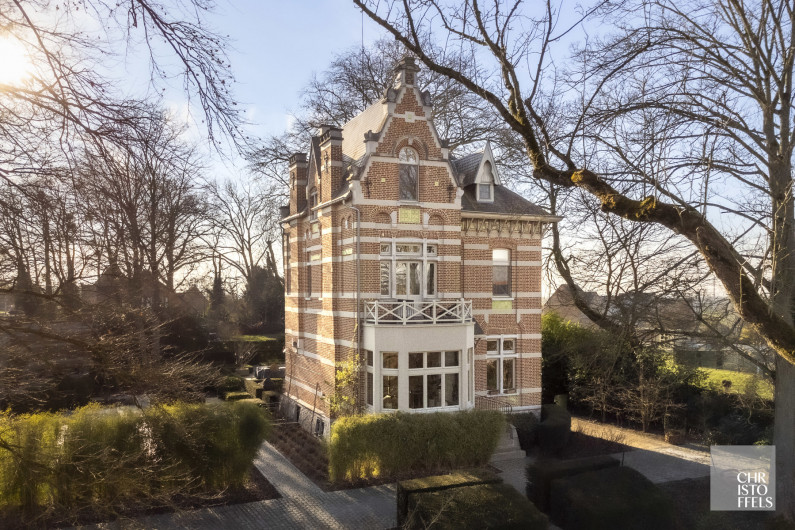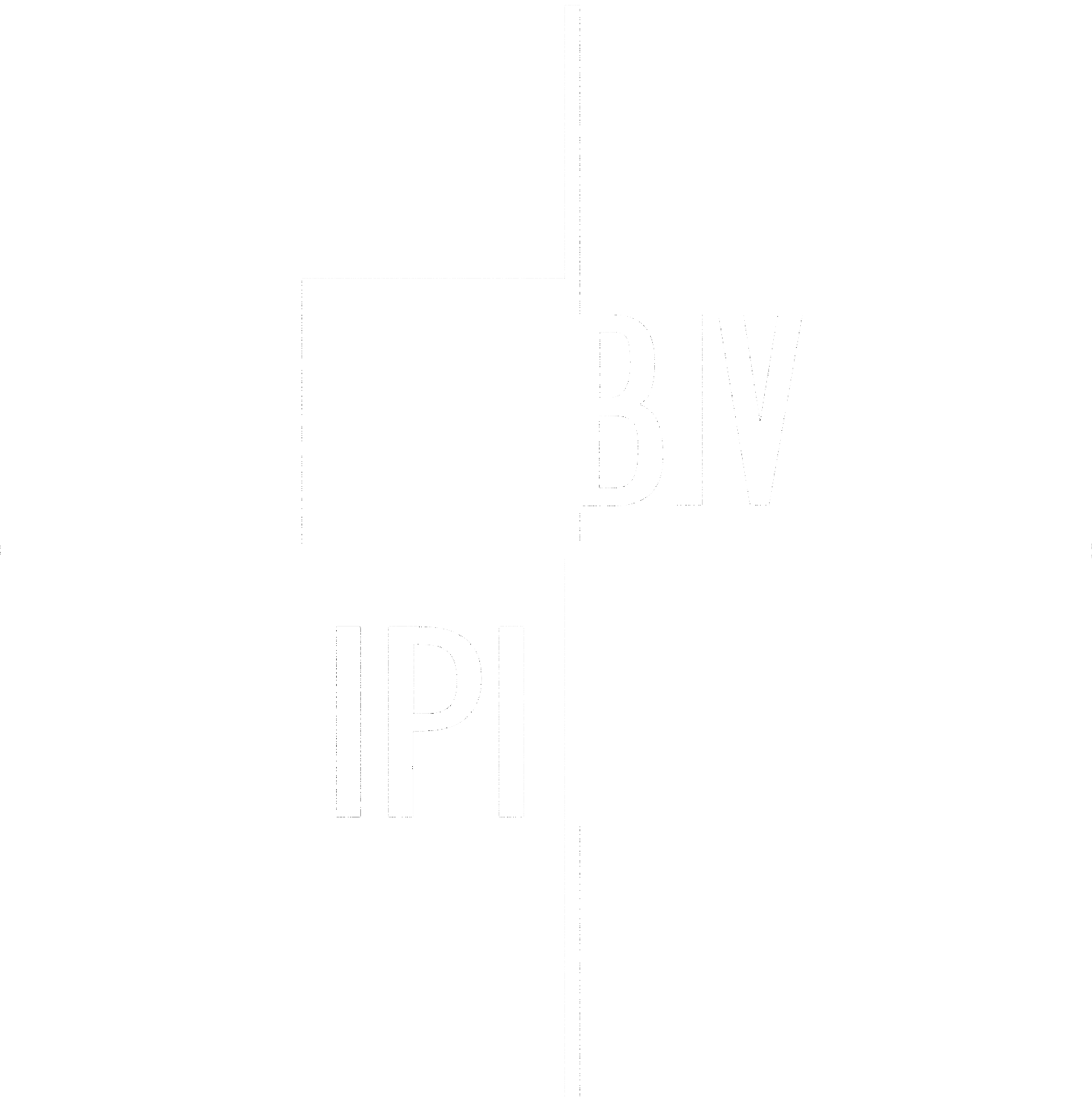LAYOUT:
The spacious entrance hall immediately immerses you in the atmosphere typical of historical buildings, with its original mosaic floor. The two-part through-living room with a fireplace and bay window is an ideal place to relax. The ultra-equipped custom-made kitchen with a cozy dining area is a dream for any hobby chef, and it provides direct access to the outdoor terrace by the pool. Practical spaces such as a spacious guest toilet, a vestibule, a utility room, a laundry room, a wine cellar, and a heating room are also included.
On the first floor, there are 2 bedrooms, one of which has a balcony, a luxury bathroom, a separate toilet, and a dressing room.
The second floor consists of 2 bedrooms with built-in wardrobes and a second bathroom.
The park-like garden is fully landscaped, enclosed, and features a heated outdoor pool and a greenhouse. Additionally, there is a separate wellness area with a sauna, steam cabin, washbasin, and toilet.
FINISHING:
The luxury custom-made kitchen is from the brand Bulthaup and was renovated in 2017. It is equipped with a marble countertop and high-quality appliances, including an induction cooktop, teppanyaki grill, combi-steam oven, combi-microwave, warming drawer, wine climate cabinet, refrigerator, extractor hood, freezer, built-in sink, and a dishwasher. The utility room, separated by a glass door, is fitted with custom-made cabinets.
The bathroom on the first floor is equipped with a double sink integrated into a marble unit and a walk-in shower. Bathroom 2 features a walk-in shower, a double sink, and a toilet.
The entire villa is fitted with authentic mosaic and parquet floors.


