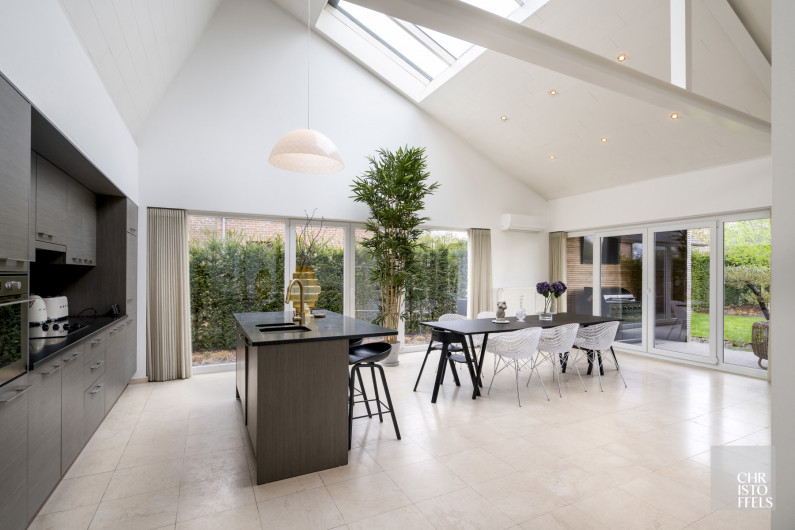Ground floor home with high ceilings in Dilsen-Stokkem!
This practically laid out home offers all living spaces on one level, providing optimal living comfort. The high ceilings combined with the many windows give an open and spacious feeling. Surrounding the house is a well-kept garden that not only provides extra tranquility, but also the necessary privacy. The beautifully landscaped garden is west facing, allowing you to enjoy the evening sun. In addition, the house has a private driveway and ample parking at the front, which makes parking particularly convenient.
DESCRIPTION
This detached house has an entrance hall, a bright living room, a patio, an open kitchen, three bedrooms, a bathroom, a separate toilet and a night hall.
There is also a covered terrace with lounge and a sun terrace.
FINISH
The kitchen in a whole of lower and upper cabinets is equipped with granite worktop, induction hob and extractor hood, combination oven, dishwasher and single sink.
The bathroom is installed with a vanity unit, walk-in shower and bathtub.
This pleasant home is further finished with high-quality materials, 24 photovoltaic panels and a charging station.
Address Details
| Address | Veldsteeg 18 3650 Dilsen-Stokkem |
|---|---|
Financial information
| price excl. cost | € 579.000 |
|---|---|
| cadastral income | € 1.034 |
Technical information
| year of construction | 2017 |
|---|---|
| plot size | 814 m2 |
| habitable living space | 190 m2 |
| patio orientation | West |
| garden orientation | West |
| bedrooms | 3 |
| bathrooms | 1 |
| parking spaces | 5 |
| extra |
Intercom Airconditioning system |
Spatial planning
| planning permission granted | Yes |
|---|---|
| most recent destination | Rural residential area |
| subpoenas issued | No |
| pre-emption rights applicable | No |
| subdevision permit granted | Yes |
| Easement | No |
Heritage
| Listed heritage | No |
|---|---|
| Conservation heritage | No |
EPC
| EPC label | B |
|---|---|
| EPC value | 194 (kWh/m²/j) |
| unique code | B |


