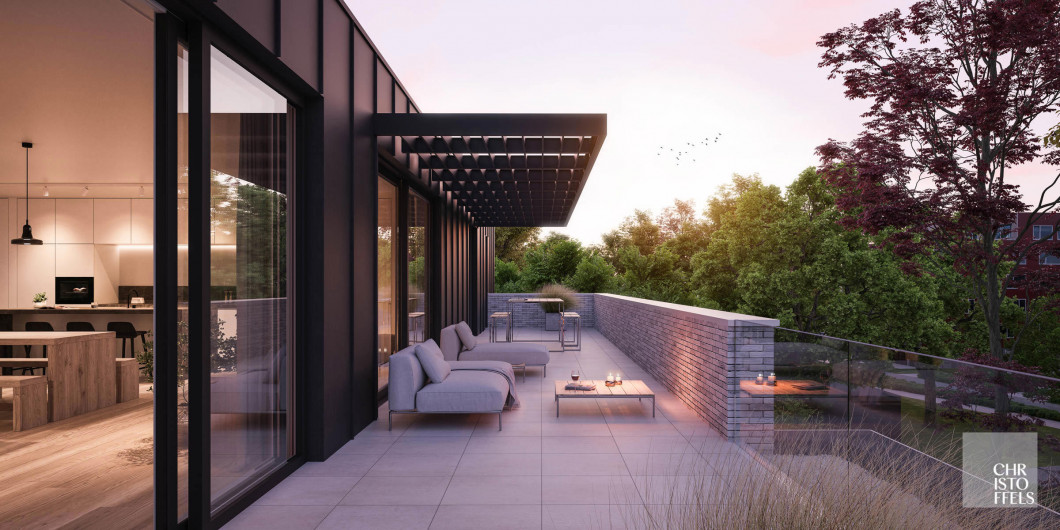Exclusive living in Genk, villa flats with a park garden
Residentie Park Lowis offers 20 exclusive flats near the lively city centre of Genk. In the middle of a park garden, you can enjoy panoramic views of the greenery in peace.
This new-build residence will be built next to the well-known doctor's villa, a statement of style and elegance. With great attention to large windows and generous open spaces, there will be no lack of space. With floor areas ranging from 86 to 217m² and 1, 2 or 3 bedrooms, there is something for everyone. Each flat also has a terrace of 13 to 85m². The ground floor flats also benefit from a garden of at least 55m².
The building also has an underground car park exclusively for residents. Each flat has the possibility of purchasing a parking space. There is also a bicycle shed and storage facilities in the car park.
Finally, Park Lowis residence gives you complete freedom. With extraordinary, spacious possibilities to choose the stylish and luxurious interior of your preference. Would you like help with the design? At your request, we can create a design to suit your needs.
PENTHOUSE
The penthouses are located on the third floor of the building. With a surface area of 217m2 and terraces of 85 and 75m2, these are unprecedentedly beautiful flats. You enter the apartment in a spacious entrance hall with cloakroom and separate guest toilet. The spacious living room with open kitchen is the heart of the penthouse. In a separate office you can withdraw in peace. The nighthall, with second separate toilet, brings you to the 2 bedrooms with each an ensuite bathroom. The master bedroom also has a dressing room. The spacious storage/laundry room and the storage room next to the kitchen make these living units a practical whole. Terraces on both main facades give you complete freedom.
FINISHING:
The finishing of the flat is included, but can still be completed at will according to the budgets included in the specifications.
The planned layout, materialisation and colours can be customised in consultation with the interior designer.
Address Details
| Address | 3600 Genk |
|---|
Financial information
| VAT fees apply | Yes |
|---|
Technical information
| habitable living space | 217 m2 |
|---|---|
| patio area | 160 m2 |
| patio orientation | South East |
| bedrooms | 2 |
| bathrooms | 1 |
| extra |
Lift Videophone |
Spatial planning
| planning permission granted | Yes |
|---|---|
| most recent destination | Living zone |
| subpoenas issued | No |
| pre-emption rights applicable | No |
| subdevision permit granted | No |
Heritage
| Listed heritage | No |
|---|---|
| Conservation heritage | No |


