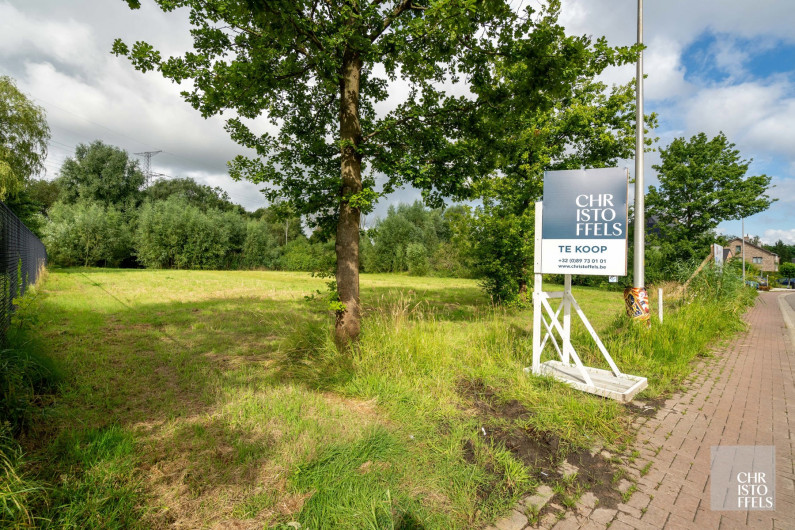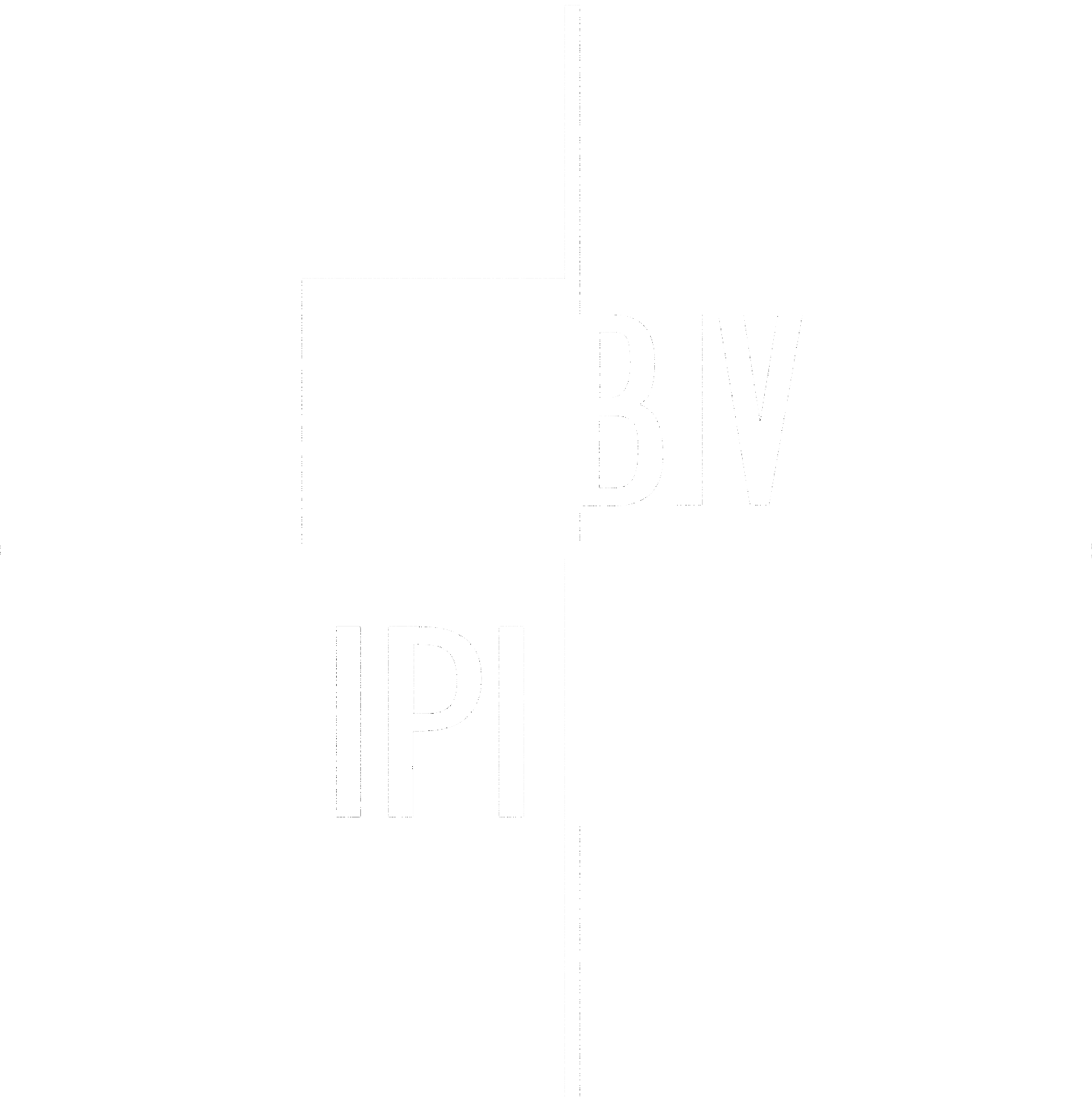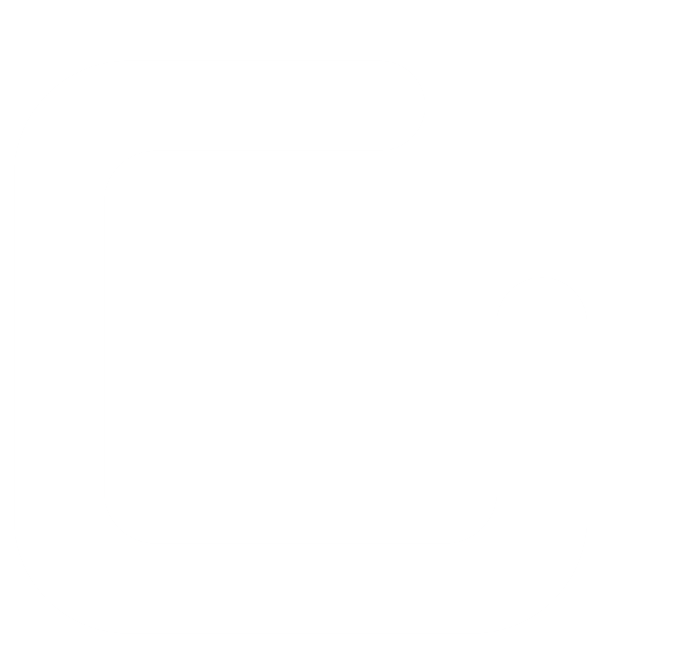Building plot of 1,284 m2 for open construction near Hasselt center!
Building plot suitable for the construction of a detached single-family house with up to two floors and an attic. The back of the plot offers a green and expansive view, which makes this building plot unique!
BUILDING REGULATIONS
- Building line: 5m behind the building line;
- Building width: 11m (3m side building-free side yard on both sides. The side garden strips are subject to a complete construction ban);
- Building depth:
- Ground floor: max. 17m while maintaining min. 10m deep garden zone
- Storey: max. 12m
- Building height:
- Max. 2 building layers
- Cornice height/roof edge: max. 6,50m
- Ground floor extension: max. 4m
- Roof shape:
- Free within the limits of a volume formed by 2 storeys with a cornice height of 6.5m and a symmetrical 45° gable roof;
- Single storey extension: flat
Address Details
| Address | Trekschurenstraat 3500 Hasselt |
|---|---|
Financial information
| price excl. cost | € 370.000 |
|---|---|
| registration fees apply | Yes |
| cadastral income | € 86 |
Technical information
| plot size | 1.284 m2 |
|---|---|
| garden orientation | South West |
Flood-prone Areas
| P-score | A |
|---|---|
| O-level | Not located in flood area |
Heritage
| Listed heritage | No |
|---|---|
| Conservation heritage | No |
Downloads
|
|
|
|
|
|


