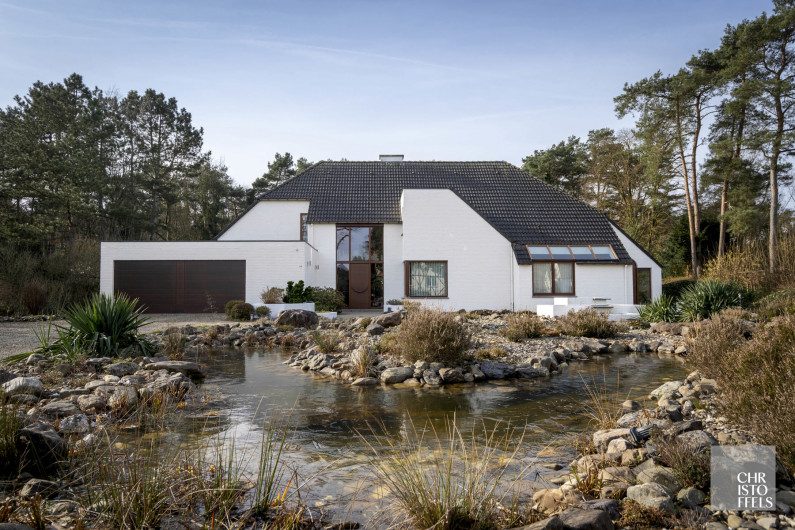Villa of 496 m2 with offices on a unique plot of 2,400 m2!
This bright and spacious villa is residentially located in a green, wooded area with an exceptional plot width of 40 m¹. The landscaped garden, oriented towards the southwest, features a pond and is completely surrounded by nature, ensuring optimal privacy. Because of the large windows, from the inside there is an optimal experience with the adjacent park. The property is within walking distance of the Hoge Kempen National Park and a few minutes by car from the centre of Maasmechelen.
LAYOUT
Upon entering via a separate entrance, the workshop is accessible, completed by a waiting room and a room currently used for consultations. These rooms could easily be converted into high-quality living quarters, for example.
The villa also has a central main entrance, comprising a spacious hallway including cloakroom and guest toilet. The open living space is divided into a lounge and dining area, an open-plan kitchen with direct access to the storage room and an exceptionally large utility room. Also on the ground floor is an indoor garage, suitable for two cars.
The upper floor is accessed via two independent staircases and the wide night hall including loft provides access to the bathroom, a separate toilet and five full-size bedrooms, one of which has a walk-in dressing room.
The property has a full basement, divided into several rooms and crawl spaces.
FINISH
The kitchen in an ensemble of base and wall units is fitted with a composite worktop, induction hob and extractor hood, combination oven, dishwasher and single bowl sink.
The bathroom is installed with a vanity unit, walk-in shower and bath.
This pleasant home is further finished with high-quality materials, 43 photovoltaic panels and a smart home battery.
Address Details
| Address | Joseph Smeetslaan 228 3630 Maasmechelen |
|---|---|
Financial information
| price excl. cost | € 829.000 |
|---|---|
| registration fees apply | Yes |
| cadastral income | € 2.174 |
Technical information
| year of construction | 1990 |
|---|---|
| plot size | 2.400 m2 |
| habitable living space | 496 m2 |
| patio orientation | South East |
| garden orientation | South West |
| bedrooms | 4 |
| bathrooms | 1 |
| garages | 1 |
| parking spaces | 2 |
| extra |
Intercom Fire detection Cellar |
Spatial planning
| planning permission granted | Yes |
|---|---|
| most recent destination | Living zone |
| subdevision permit granted | Yes |
Flood-prone Areas
| G-score | A |
|---|---|
| P-score | A |
| O-level | Not located in flood area |
| WORG | No |
Heritage
| Listed heritage | No |
|---|---|
| Conservation heritage | No |
EPC
| EPC label | B |
|---|---|
| EPC value | 120 (kWh/m²/j) |
| unique code | 20250205-0003522685-RES-1 |


