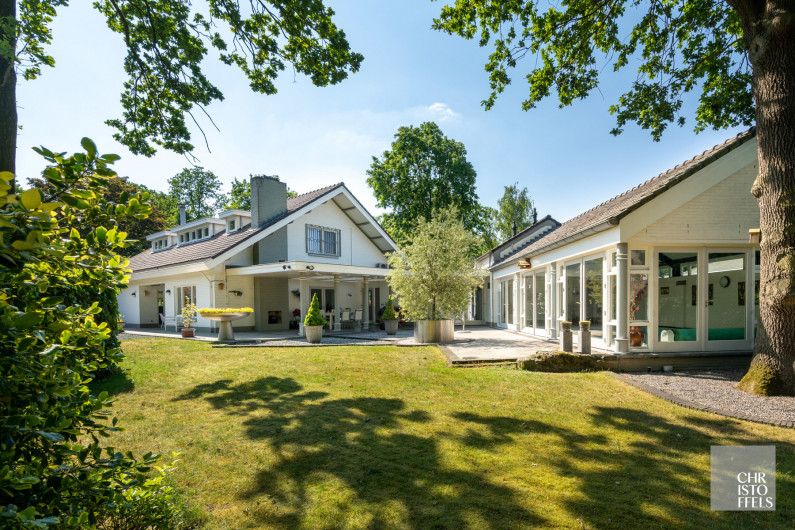Villa with indoor swimming pool located in a sought-after residential area on a 1,827 m2 plot.
This villa is located in the residential and wooded area of the 'Goudkust' villa district in Lanaken, on a southeast-facing plot of 1,827 m².
Originally built and fully renovated in 1998, the property offers high-quality finishes and features 3 bedrooms, including a master suite with a private bathroom and walk-in dressing room. Additional highlights include a wellness area with an indoor swimming pool and a fully fenced garden.
Layout
The villa features a spacious entrance hall with cloakroom and guest toilet, leading into a central reception and living area. Adjacent to this are a cozy sitting room with gas fireplace, a separate home office, and a dining room that seamlessly flows into the open-plan kitchen with central island.
A generous utility room connects the living area to the double integrated garage.
At the rear of the property, a wellness area is provided, equipped with an indoor swimming pool that overlooks the landscaped garden through large floor-to-ceiling windows. This space also includes a separate shower and toilet.
The entire ground floor is finished to a high standard with solid hardwood parquet flooring and natural stone elements.
First Floor
The upper floor comprises a night hall, three full-sized bedrooms, and a family bathroom. Above the garage, there is a practical attic for storage.
The property is partially basemented; this area houses the technical installations for the indoor pool.
Garden
The southeast-facing garden includes a large covered terrace and is fully fenced. At the rear of the plot, there is a wooden garden house offering extra sleeping space, a toilet, and a washbasin — ideal as a guest house or pool house.
Finishes and Amenities
The open-plan kitchen is luxuriously fitted with a granite countertop and high-end built-in appliances, including a ceramic hob, oven, microwave, one-and-a-half sink, and dishwasher.
The ensuite bathroom to the master bedroom is generously equipped with a traditional bathtub, massage shower, double washbasin, toilet, and bidet.
The second bathroom includes a shower, single washbasin, and toilet.
Air conditioning is installed in both the dining room and the master bedroom. Heating is provided by two separate high-efficiency natural gas boilers — one for the main residence and one dedicated to the pool.
Address Details
| Address | Reistraat 40 3620 Lanaken |
|---|---|
Financial information
| price excl. cost | € 1.065.000 |
|---|---|
| registration fees apply | Yes |
| cadastral income | € 2.234 |
Technical information
| year of construction | 1971 |
|---|---|
| year of renovation | 1998 |
| plot size | 1.827 m2 |
| habitable living space | 522 m2 |
| garden orientation | South East |
| bedrooms | 3 |
| bathrooms | 2 |
| garages | 2 |
| extra |
Alarm system Fire detection Airconditioning system Garden shed Cellar |
| wellness |
Relax area |
Spatial planning
| planning permission granted | Yes |
|---|---|
| most recent destination | Living zone |
Flood-prone Areas
| G-score | A |
|---|---|
| P-score | C |
| O-level | Not located in flood area |
Heritage
| Listed heritage | No |
|---|---|
| Conservation heritage | No |
EPC
| EPC label | C |
|---|---|
| EPC value | 265 (kWh/m²/j) |


