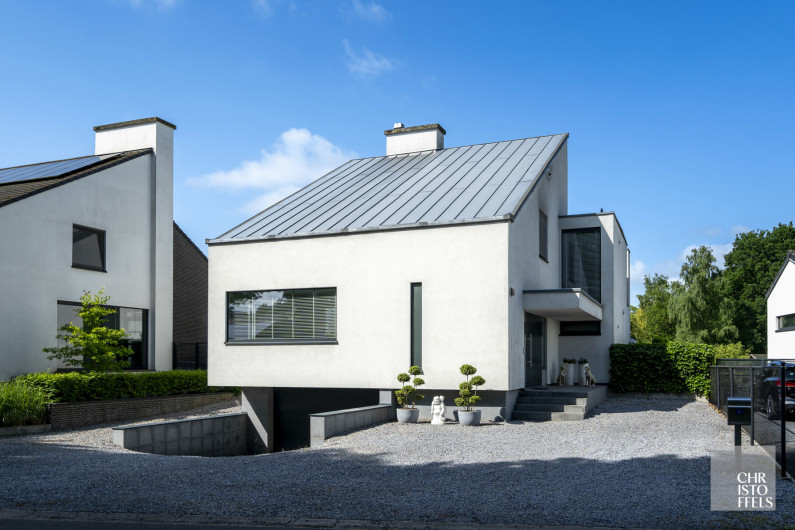Spacious, stylish modern villa (547 m2) on a south-facing plot of 2,531 m2
Plenty of light, space, and high-end finishes in a quiet residential area of Lanaken perfectly summarize this architectural modern villa with 4 bedrooms, 2 bathrooms, and a home office.
LAYOUT
Upon entering this spacious villa, you are welcomed into a generous entrance hall with a guest toilet and cloakroom. From here, you have access to a stylish home office with built-in cupboards, as well as to the bright and airy living area. This consists of a cosy sitting area with a double-height ceiling and a slightly lower dining area, which opens onto the garden through large sliding doors. A modern gas fireplace subtly separates the two spaces while adding both warmth and atmosphere.
The custom-made Polyform kitchen is a real eye-catcher, featuring a cooking island, a cosy breakfast nook, and high-end appliances. A large glass wall offers beautiful views of the garden. Adjacent to the kitchen is a practical utility room.
The house is fully basemented and offers space for up to four cars, a fitness room, and a technical area.
On the first floor, the night hall with open landing maintains a visual connection to the living space below. At the rear, you’ll find the luxurious master bedroom with a private bathroom and walk-in dressing, while the front houses two spacious children’s bedrooms and a second bathroom.
The second floor accommodates a fourth bedroom, ideal as a guest room, hobby space, or teen retreat.
FINISHING
The open, handle-less custom kitchen exudes modern design and is fully equipped with high-quality built-in Miele appliances. These include an induction hob, extractor hood, fridge, combination oven, traditional oven, and an elegant sink – everything you need for stylish and comfortable cooking.
The first bathroom, finished in natural stone, offers pure luxury with a double sink integrated into a sleek vanity unit, a bathtub, and a spacious walk-in shower.
The second bathroom, finished with glossy ceramic tiles, features a bath-shower combination and a built-in single sink unit – perfect for children or guests.
The home is tastefully finished with oak parquet and natural stone flooring, creating a warm and timeless aesthetic.
Address Details
| Address | Smeetsstraat 9 3620 Lanaken |
|---|---|
Financial information
| price excl. cost | € 995.000 |
|---|---|
| cadastral income | € 1.665 |
Technical information
| year of construction | 2004 |
|---|---|
| plot size | 2.531 m2 |
| habitable living space | 547 m2 |
| patio orientation | South |
| garden orientation | South |
| bedrooms | 4 |
| bathrooms | 2 |
| extra |
Videophone Alarm system Fire detection |
Flood-prone Areas
| G-score | A |
|---|---|
| P-score | A |
| O-level | Class A (no chance) |
Heritage
| Listed heritage | No |
|---|---|
| Conservation heritage | No |
EPC
| EPC label | B |
|---|---|
| EPC value | 125 (kWh/m²/j) |
| unique code | B |


