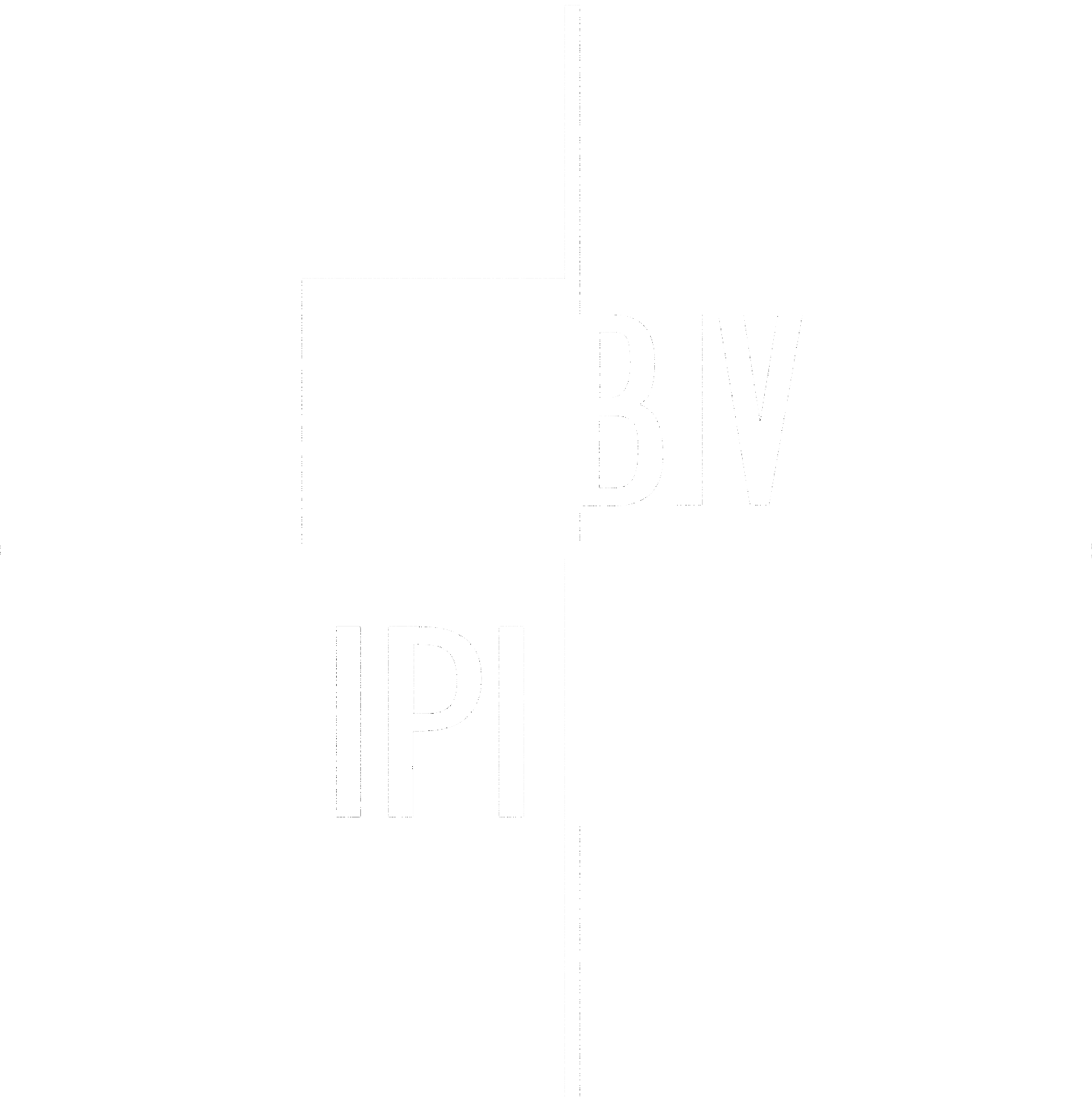Riante villa (481 m2) met vrij zicht op een perceel van 25a67ca
Discover this impressive and stylishly finished villa with no less than 481 m² of living space, beautifully situated on a generous plot of 2,567 m² in Riksingen. The property offers a combination of high-quality materials, including natural stone or parquet flooring, a well-thought-out layout and an excellent state of maintenance. A rare opportunity for those looking for space, comfort and privacy. This villa combines classy architecture, sublime light and excellent living comfort in a prime location. Thanks to the energy-efficient facilities and the favourable EPC label B, you will not only enjoy luxury, but also lower energy costs and a sustainable investment in the future.
Layout
The ground floor features a spacious entrance hall, a guest toilet, cloakroom and laundry room. The open-plan living area with dining and sitting areas is equipped with an attractive gas fireplace and underfloor heating. Large windows with screens provide an abundance of natural light and create a direct connection to the beautifully landscaped garden. Inside and outside flow seamlessly into each other here. Adjacent is the spacious custom kitchen with a cosy breakfast nook. There is also an indoor garage with space for three cars.
The first floor, accessible via a natural stone staircase, features a night hall, four bedrooms, including a master bedroom with additional air conditioning, a dressing room and a storage room. The spacious bathroom completes the picture. A folding ladder provides access to the spacious attic.
The house has a full basement with various storage rooms, a practice room with a separate entrance, a toilet, a central heating room and a multipurpose room that can serve as a man cave.
The garden is fully fenced and has an automatic gate. It is beautifully landscaped with a paved terrace and a covered terrace with two heaters. There is also a robotic lawn mower.
Finishing
The kitchen is equipped with an induction hob, extractor hood, refrigerator, oven, combi oven, dishwasher and double sink with drainer.
The bathroom has a bath, shower, double sink and toilet.There is a washbasin in one of the bedrooms.
Address Details
| Address | 3700 Tongeren |
|---|
Financial information
| price excl. cost | € 925.000 |
|---|---|
| cadastral income | € 1.842 |
Technical information
| year of construction | 1997 |
|---|---|
| plot size | 2.567 m2 |
| habitable living space | 481 m2 |
| garden orientation | Noordwesten |
| bedrooms | 4 |
| bathrooms | 1 |
| garages | 1 |
| parking spaces | 4 |
| Heating | Warmtepomp in combinatie met CV op gas d.m.v. radiatoren |
| EPC value | 158 (kWh/m²/j) |
| External woodwork | Aluminium, dubbele beglazing |
| extra |
Solar panels Intercom Alarm system Security cameras Fire detection Airconditioning system Cellar Underground rainwater tank |
| wellness |
Gym |
Spatial planning
| planning permission granted | Yes |
|---|---|
| most recent destination | Woongebied met landelijk karakter |
| subpoenas issued | No |
| pre-emption rights applicable | No |
| subdevision permit granted | Yes |
Flood-prone Areas
| G-score | A |
|---|---|
| P-score | C |
| WORG | No |
Heritage
| Listed heritage | Nee |
|---|---|
| Conservation heritage | Nee |
EPC
| EPC label | B |
|---|---|
| EPC value | 158 (kWh/m²/j) |
| unique code | 20250419-0003574656-RES-1 |

