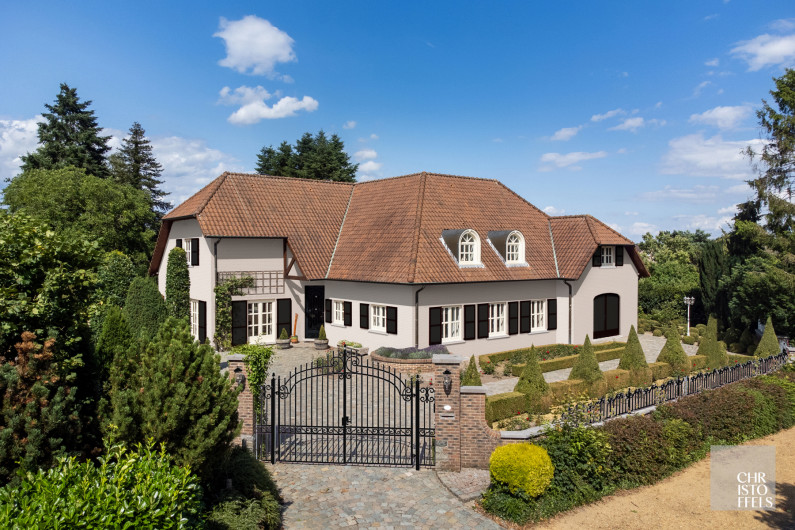This 1990 villa full of character is located in a very quiet street in the hamlet of Waterloos in Neeroeteren, part of Maaseik. The villa has a gross living area of 694m2 (excluding basement) and is situated on a plot of 1ha 00a 18ca. A real asset is the spacious park garden with several terraces, fruit trees and ornamental shrubs. The large conservatory with vines gives the garden an extra romantic touch. Thanks to the furnished studio on the ground floor and a furnished apartment on the first floor, this villa is also very suitable for practicing a liberal profession or running a B&B.
On the ground floor, the villa offers a high entrance hall with guest toilet and checkroom. This entrance hall provides access through a double door to the spacious living room with wood burning stove and furnished with sitting and dining area. Adjacent to the living space is the fully equipped kitchen. Furthermore, the ground floor offers a master bedroom with private bathroom and fitted wardrobes, indoor garage for one vehicle, and a studio with kitchenette, bathroom, living room/bedroom and fitted wardrobes.
The second floor was fully furnished as an apartment with living room, sitting area/winter garden overlooking the balcony, fully equipped kitchen, night hall, separate toilet, 2 bedrooms, a bathroom, and a storage room with connections for washer and dryer. Via a separate staircase in the garage on the ground floor you can also reach a 5th bedroom or hobby room. This last room was also equipped with a sink.
The house has a full basement and offers a wine cellar, a central heating room, several storage rooms and an indoor garage. The garage in the basement can be accessed via a ramp at the rear, although it is only used as garden storage since the ramp is not suitable for a car.
The spacious park garden is fully landscaped and fenced and features cobblestone paving, several terraces and a conservatory with grape vines.
Address Details
| Address | Smeetsberg 4 3680 Maaseik Neeroeteren |
|---|---|
Financial information
| price excl. cost | € 895.000 |
|---|---|
| cadastral income | € 1.105 |
Technical information
| year of construction | 1990 |
|---|---|
| plot size | 10.018 m2 |
| habitable living space | 694 m2 |
| garden orientation | North East |
| bedrooms | 5 |
| bathrooms | 3 |
| garages | 1 |
| parking spaces | 4 |
| extra |
Videophone Alarm system Wine cellar Workshop Cellar Underground rainwater tank |
Spatial planning
| planning permission granted | Yes |
|---|---|
| most recent destination | Living zone |
| subpoenas issued | No |
| pre-emption rights applicable | No |
| subdevision permit granted | Yes |
| Easement | No |
Flood-prone Areas
| G-score | A |
|---|---|
| P-score | A |
| O-level | Not located in flood area |
Heritage
| Listed heritage | No |
|---|---|
| Conservation heritage | No |
EPC
| EPC label | C |
|---|---|
| EPC value | 238 (kWh/m²/j) |
| unique code | C |


