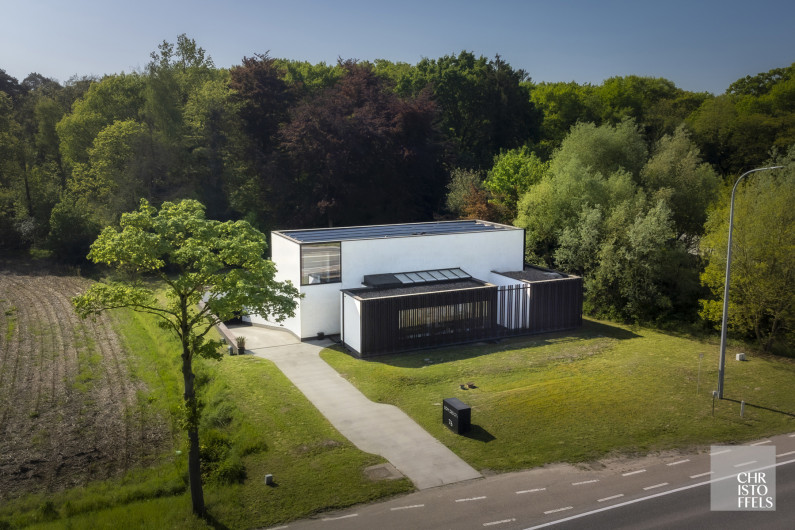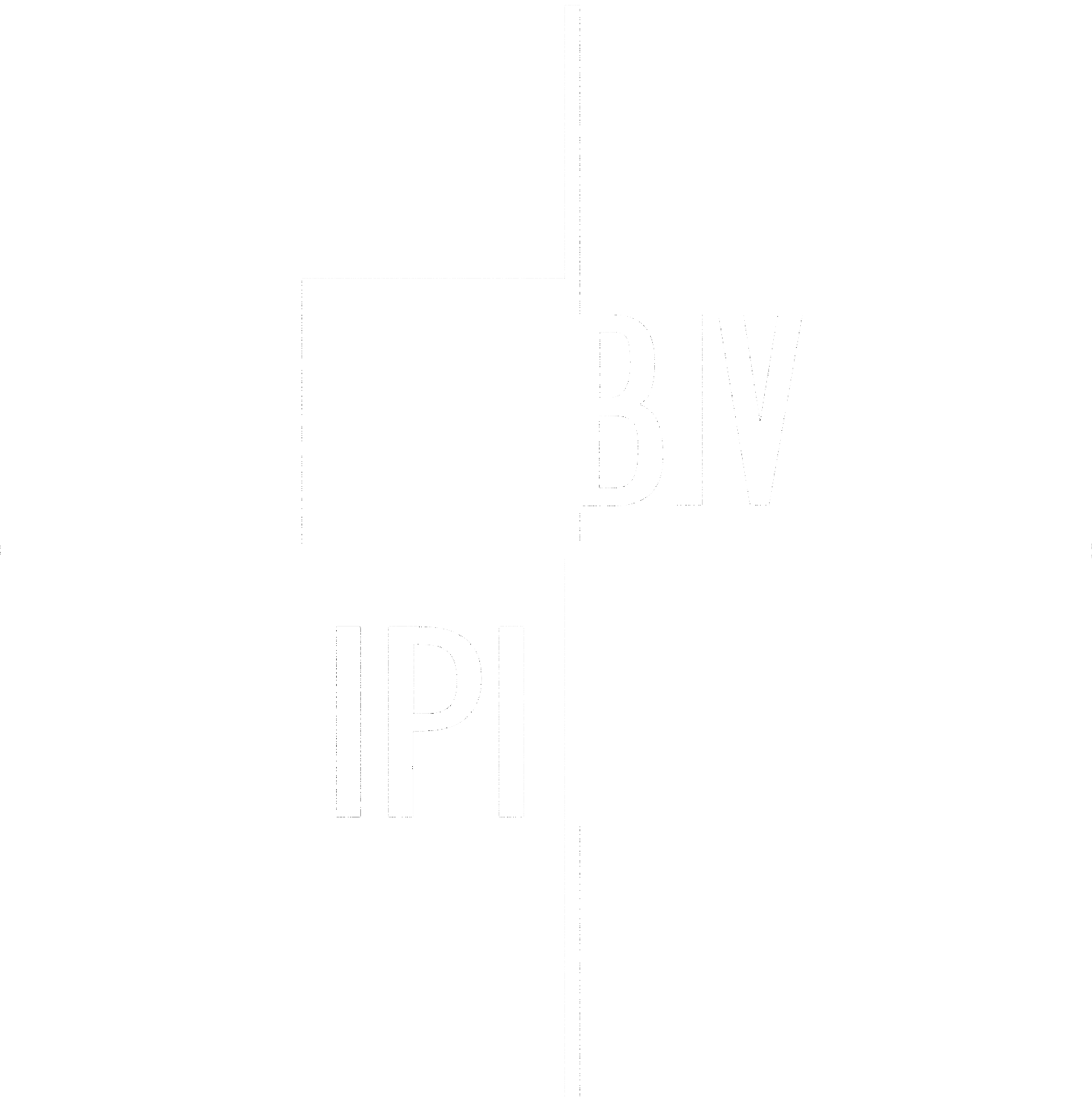Multifunctional building with 2 residential units, an office, and a showroom on a 2,074 m2 plot!
This modern and versatile building of 877 m², constructed in 2019, is located in a prime, high-visibility location in Diepenbeek, on a 2,074 m² plot and just minutes from the motorway. The property includes a commercial space with residence, a separate apartment, and a spacious basement currently used as a showroom with an underground parking garage. The various areas offer flexible layout options, making the building highly suitable for a range of uses such as office space, retail, a practice, or a combination of living and working. In short: a unique opportunity!
LAYOUT:
On the ground floor (177 m2), you'll find an entrance hall that leads to the open-plan office space with an adjoining residence. The office is located at the front of the building and benefits from maximum visibility, while the residence is situated at the rear, with direct access to a spacious and sunny terrace. The residence features a cozy sitting area, a dining space with an open kitchen, a night hall, a storage room, a separate toilet, a bathroom, and two bedrooms—one of which includes an adjacent dressing room.
On the upper floor, there is a fully equipped apartment (117 m2), accessible by stairs or elevator. The apartment comprises an entrance hall with cloakroom and guest toilet, two bedrooms, a practical storage room, and a spacious living area with a sitting corner and open kitchen. The living area opens onto a pleasant covered terrace.
The generous basement is divided into several large rooms with various possible uses. On one side, there is a spacious underground parking garage (294 m2) with room for more than five vehicles. On the other side, there are multiple multifunctional rooms (240 m2), one of which is currently fitted out as a showroom. This showroom is also internally accessible via an open staircase from the office and enjoys ample natural light thanks to a centrally located patio.
ASSETS:
-
Excellent visibility
-
Ample parking
-
Good accessibility
-
Air conditioning
-
Solar panels
-
High-end finishes
Address Details
| Address | Nieuwstraat 76 3590 Diepenbeek |
|---|---|
Financial information
| price excl. cost | € 1.295.000 |
|---|---|
| registration fees apply | Yes |
| cadastral income | € 1.889 |
Technical information
| year of construction | 2019 |
|---|---|
| plot size | 2.074 m2 |
| habitable living space | 877 m2 |
| patio orientation | South East |
| extra |
Alarm system Fire detection Airconditioning system Cellar Underground rainwater tank |
| wellness |
Sauna |
Spatial planning
| planning permission granted | Yes |
|---|---|
| most recent destination | Mixed living area |
Heritage
| Listed heritage | No |
|---|---|
| Conservation heritage | No |
EPC
| EPC label | A |
|---|---|
| EPC value | 25 (kWh/m²/j) |
| unique code | A |
Downloads
|
|
|
|


