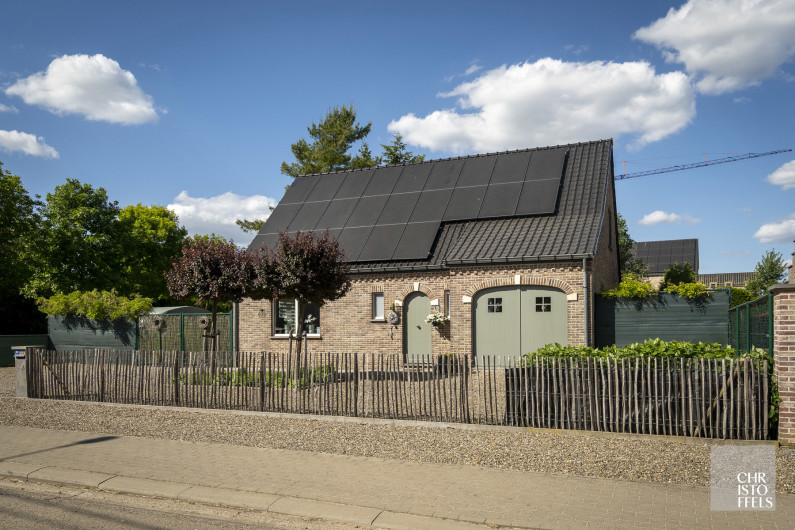Rural and centrally located contemporary home.
Open development in a low-traffic area. Despite the inferior energy label, the house has effectively low electricity consumption (€ 163.35/month in '24) due to the photovoltaic panels, home battery and insulation. Other features include a pleasant through lounge, closed living kitchen, three bedrooms, one of which is on the ground floor with a multifunctional character (also ideal for a liberal profession, for example), fully fenced and landscaped garden.
Layout
Through the spacious entrance hall with guest toilet and vestibule, there is access to the living room, closed living kitchen, intermediate hall including washbasin and exterior door, 1st bathroom and bedroom 1/polyvalent room. The fully fenced and landscaped outdoor area features a driveway, outdoor parking, covered terrace and lounge, garden shed, paving (natural stone, concrete bricks, pebble deck), lawn and various mature plantings.
The first floor comprises a central night hall, storage room, two full-size bedrooms, bathroom and bidet.
Also, the entire house is equipped with a (dry) crawl space with a clear height of 0.8 m¹.
With limited efforts, the energy label can be upgraded to an A-status (see EPC simulation attached).
Finish
The bespoke kitchen is finished in a set of low and high cabinets with work surfaces in natural stone, A-brand appliances, large sink, induction hob with matching extractor fan, dishwasher, combination oven, fridge, freezer.
The first bathroom has a fixed washbasin and a walk-in rain shower. The 2nd bathroom is installed with a vanity unit, bathtub/shower combination and a bidet.
The house further features 24 photovoltaic panels (2024 yield of 4.21 MWh) and a home battery, water softener, fixed built-in cupboards and a pellet stove.
Address Details
| Address | Kalderstraat 49 3770 Riemst Zichen-Zussen-Bolder |
|---|---|
Financial information
| price excl. cost | € 409.000 |
|---|---|
| registration fees apply | Yes |
| cadastral income | € 637 |
Technical information
| year of construction | 1992 |
|---|---|
| year of renovation | 2015 |
| plot size | 1.039 m2 |
| habitable living space | 142 m2 |
| patio area | 62.5 m2 |
| patio orientation | North East |
| garden orientation | North East |
| bedrooms | 3 |
| bathrooms | 2 |
| extra |
Fire detection Garden shed |
Spatial planning
| planning permission granted | Yes |
|---|---|
| most recent destination | Extension living zone |
| pre-emption rights applicable | No |
| subdevision permit granted | Yes |
Flood-prone Areas
| G-score | D |
|---|---|
| P-score | D |
| O-level | Class D (medium probability under current climate) |
| WORG | No |
Heritage
| Listed heritage | No |
|---|---|
| Conservation heritage | No |
EPC
| EPC label | E |
|---|---|
| EPC value | 463 (kWh/m²/j) |
| unique code | E |


