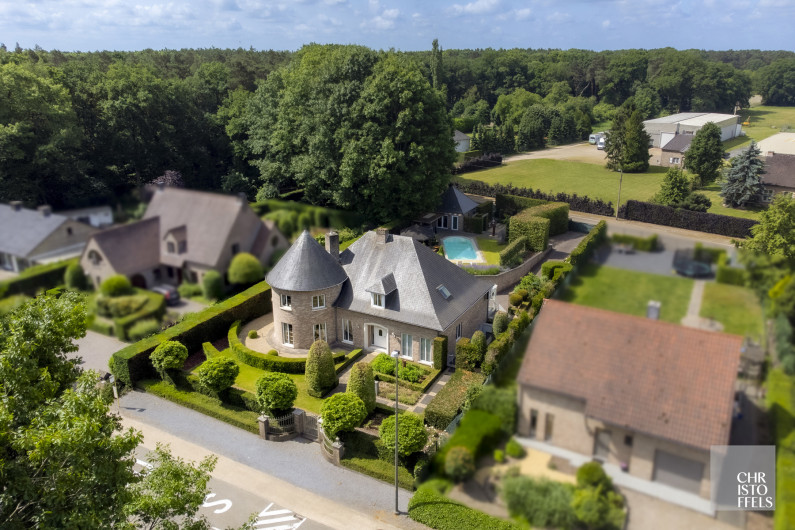Characteristic villa with office/practice space and outdoor swimming pool on a south-facing plot of 1,565 m2
This charming villa is located on the edge of the forest between Lanaken and Zutendaal and offers a usable living area of 369 m², including 4 bedrooms, a home office, and a practice space with a separate entrance. The plot is also accessible from the rear via Oud Kantoorstraat.
LAYOUT
The centrally located entrance hall with cloakroom and guest toilet provides access to a separate home office and the open living space, which includes a cosy sitting area with a gas fireplace located in the base of the tower, a dining area, and an open veranda with views of the garden. There is also a fully equipped kitchen and a practical utility room with connections for a washing machine and dryer, as well as a shower.
The first floor comprises a landing, four bedrooms—including the master bedroom in the tower with a walk-in closet—and a spacious bathroom.
The villa has a full basement with the following layout: an office/practice space with a separate entrance and guest toilet, an integrated garage for one vehicle, storage rooms, and a boiler room.
The southwest-facing garden is fully fenced and accessible via an automatic gate on Oud Kantoorstraat. It also features a heated outdoor swimming pool, a detached garage for one car, a garden pavilion, and a lounge area.
FINISHINGS
The kitchen is equipped with various built-in appliances, including a refrigerator, oven, microwave, steam oven, induction hob, double sink with drainer, and an extractor hood.
Bathroom 1 is fitted with a toilet, a double washbasin integrated into the vanity unit, a bathtub, and a shower.
On the ground floor, there is an additional shower and washbasin.
The home is equipped with air conditioning on the upper floor and in the veranda. The master bedroom also features roller shutters.
Address Details
| Address | Bessemerstraat 537 3620 Lanaken |
|---|---|
Financial information
| price excl. cost | € 799.000 |
|---|---|
| registration fees apply | Yes |
| cadastral income | € 1.800 |
Technical information
| year of construction | 1989 |
|---|---|
| plot size | 1.565 m2 |
| habitable living space | 369 m2 |
| patio orientation | South East |
| bedrooms | 4 |
| bathrooms | 1 |
| garages | 2 |
| extra |
Videophone Alarm system Airconditioning system |
| wellness |
Swimming pool |
Flood-prone Areas
| G-score | A |
|---|---|
| P-score | A |
| O-level | Not located in flood area |
Heritage
| Listed heritage | No |
|---|---|
| Conservation heritage | No |
EPC
| EPC label | C |
|---|---|
| EPC value | 247 (kWh/m²/j) |
| unique code | 20250417-0003574651-RES-1 |


