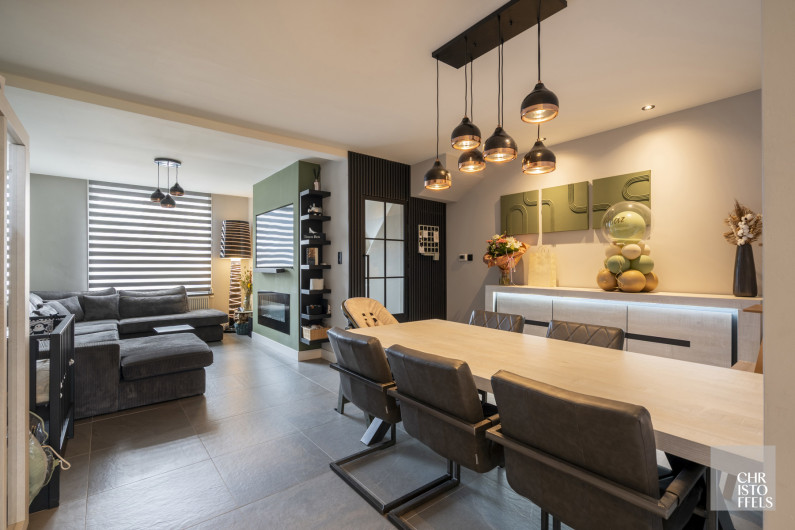Move-in ready and energy-efficient home (132m2) near Maastricht!
This move-in ready and energy-efficient home, which was completely renovated in 2022, is located in a rural area near Maastricht. With a living area of 132 m², three bedrooms, and a charming, low-maintenance south-facing garden, this home combines contemporary comfort with a warm, cozy atmosphere. Thanks to its favorable EPC label B and the presence of 10 solar panels, the home is not only stylish and practical but also sustainable and energy efficient. In addition, the garden is south-facing, allowing you to enjoy the sun from morning to evening. The location is perfect for those who enjoy a rural setting without compromising on accessibility: Maastricht is just a few minutes away.
In short: a well-maintained home with modern comforts and an excellent location! Don't miss this unique opportunity – schedule your visit soon and be surprised.
LAYOUT
Upon entering the house, you arrive in a well-maintained entrance hall that provides easy access to the living area. The bright living room is equipped with a decorative fireplace and air conditioning and, together with the adjacent kitchen, forms a comfortable living space where cosiness is key. The ground floor also features a functional bathroom and a laundry room, which contributes to everyday convenience. The living area provides direct access to the sunny terrace and the south-facing garden.
There are three bedrooms on the first floor. The third room is currently used as a dressing room.
The house has a partial basement and an unfinished attic space.
FINISHING
The kitchen has a single sink, American refrigerator, hob, extractor hood, oven, microwave, and dishwasher.
The bathroom has a single sink integrated into the bathroom cabinet, a rain shower, towel dryer, and toilet.
Two of the bedrooms are equipped with air conditioning that cools and heats. This is the only source of heat on the upper floor.
The house also has ten solar panels and a water softener.
Address Details
| Address | Bilzerbaan 61 3620 Lanaken |
|---|---|
Financial information
| price excl. cost | € 269.000 |
|---|---|
| registration fees apply | Yes |
| cadastral income | € 358 |
Technical information
| year of construction | 1940 |
|---|---|
| year of renovation | 2022 |
| plot size | 190 m2 |
| habitable living space | 132 m2 |
| patio orientation | South |
| garden orientation | South |
| bedrooms | 3 |
| bathrooms | 1 |
| parking spaces | 1 |
| extra |
Fire detection Airconditioning system Cellar |
Spatial planning
| planning permission granted | Yes |
|---|---|
| most recent destination | Rural residential area |
| subpoenas issued | No |
| pre-emption rights applicable | No |
| subdevision permit granted | No |
| Easement | No |
Flood-prone Areas
| G-score | A |
|---|---|
| P-score | C |
| O-level | Not located in flood area |
| WORG | No |
Heritage
| Listed heritage | No |
|---|---|
| Conservation heritage | No |
EPC
| EPC label | B |
|---|---|
| EPC value | 137 (kWh/m²/j) |
| unique code | B |


