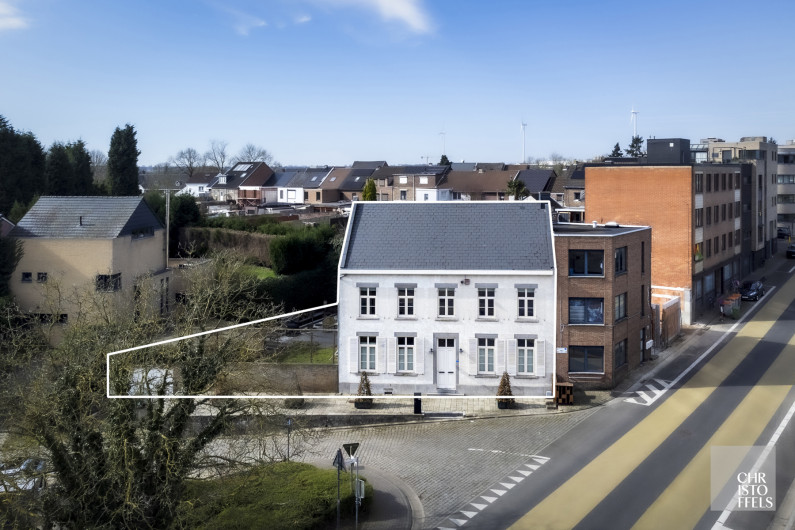Renovated neoclassical mansion with city garden on the Dutch border!
This charming neoclassical mansion is located on the Zuidwillemsvaart in Lanaken (Smeermaas), less than 100 meters from Maastricht. With its 361 m² of living space and its 6 bedrooms (possibility of 7), this property is ideal for growing families and/or for those who need extra work or hobby space.
The mansion, whose facade is known as a “village monument,” still has other authentic details (including the parquet floor and fireplace in the living room) which enhance the characteristic appearance of the property. Originally built in 1893, the mansion was completely renovated in 2012, which also provides a favorable EPC label C. During the renovation a new slate roof with insulation was installed, a new boiler and windows installed, the entire electricity, water and gas installation was renewed, as well as the drains separated. The cozy urban garden with water feature completes the scene.
Stores, schools and public transportation are within walking distance. In addition, both the center of Lanaken and Maastricht are accessible within five minutes.
In short: a unique property with endless possibilities. An opportunity you do not want to miss!
Layout
On the ground floor there is the entrance hall, a multifunctional room which can be an extra bedroom or a beauty salon for example, as there are the necessary facilities, a spacious living room with authentic elements, an office space, a bright dining room and kitchen with island, a pantry/laundry room, storage room and a toilet.
The kitchen opens onto the charming urban garden with water feature that was completely redone in 2017. Also in the garden is a garden house/outbuilding/garage with new electric gate. In front of the house there are two parking spaces located which are “rented” by the current owners of De Vlaamse Waterweg Nv for a price of +- € 100/parking/year (lease).
The landing on the second floor leads to a functional bathroom and to four spacious bedrooms, one of which has the possibility of a second ensuite bathroom,
The attic floor has a technical room and two more very large bedrooms, also perfect as hobby rooms.
Part of the house has a cellar and serves both as a wine cellar and a storage and utility room.
Finishing touches
The kitchen is equipped with fridge, combination oven, steam oven, gas hob, grill, dishwasher and Quooker tap with sparkling water. There is also a pellet stove in the kitchen.
The bathroom has a double sink, shower and bathtub.
The facilities and attributes for a second bathroom with shower / steam cabin are already available and present but have not yet been installed.
Downstairs and in the city garden are built-in music boxes available.
An alarm system is installed throughout the house. All rooms are also equipped with coaxial and network connections.
Address Details
| Address | Kanaaldijk 7 3620 Lanaken |
|---|---|
Financial information
| price excl. cost | € 715.000 |
|---|---|
| registration fees apply | Yes |
| cadastral income | € 969 |
Technical information
| year of construction | 1893 |
|---|---|
| year of renovation | 2012 |
| plot size | 420 m2 |
| habitable living space | 361 m2 |
| patio orientation | South |
| garden orientation | South |
| bedrooms | 7 |
| bathrooms | 2 |
| extra |
Alarm system Fire detection Garden shed Wine cellar Cellar Bike shed |
Spatial planning
| planning permission granted | No |
|---|---|
| most recent destination | Living zone |
| subpoenas issued | No |
| pre-emption rights applicable | Yes |
| subdevision permit granted | No |
| Easement | No |
Flood-prone Areas
| G-score | B |
|---|---|
| P-score | B |
| O-level | Not located in flood area |
| WORG | No |
Heritage
| Listed heritage | messages.antw_Neoclassicistisch burgerhuis |
|---|---|
| Conservation heritage | Yes |
EPC
| EPC label | C |
|---|---|
| EPC value | 278 (kWh/m²/j) |
| unique code | 20240329-0003186547-RES-1 |


