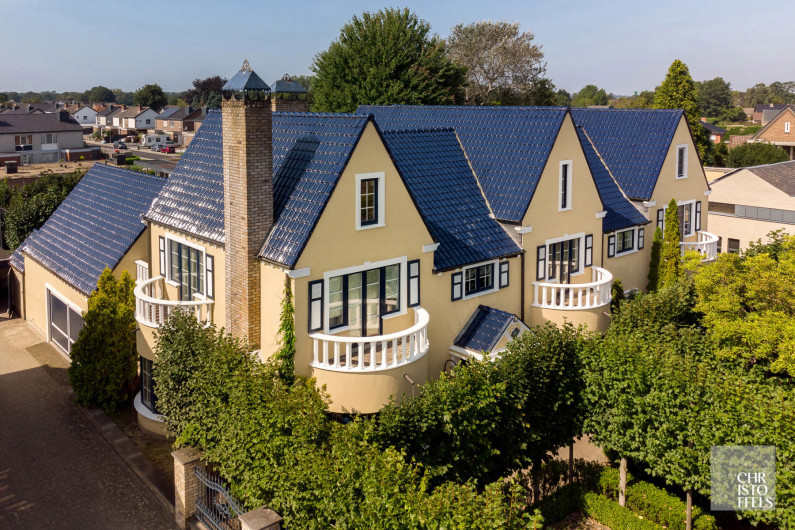Exclusive 564m2 villa with 165m2 guesthouse near the Dutch border!
This spacious villa was built in 1998 on a plot of 1,548m². The villa is finished using very high quality materials. The main assets of the property are the spacious office that is accessible through a separate entrance and the guest house, also accessible through a separate entrance.
LAYOUT:
Main building (564 m2):
On the ground floor, the generous entrance hall provides access via a double door to the spacious living room with fireplace. Through the living room you can then reach a separate TV room with fireplace and a dining room. The adjoining garden room is a lovely place to relax, with a view of the ornamental garden. Furthermore, the ground floor offers a fully equipped kitchen with breakfast area, a utility room, a second staircase hall, a garage for 2 vehicles that currently serves as a music studio, and a spacious office with separate entrance door. On the first floor there is the night hall with loft, a master bedroom with fitted wardrobes and private bathroom, a dressing room, bedrooms 2, 3 and 4, and a second bathroom. The attic space is accessible via a fixed staircase and comprises an unfinished, insulated storage space. The basement is partly used as a music studio and partly as a storeroom with central heating boiler room.
Guesthouse (165 m2):
The guesthouse is also accessible via a separate entrance and offers a guest toilet, a living room with fitted wardrobes, a fully equipped kitchen on the ground floor. On the first floor you will find 2 more bedrooms, a dressing/laundry room and a fully equipped bathroom.
Garden:
The south west facing ornamental garden is fully landscaped with several terraces and ornamental planting, a garden shed and a double carport.
Address Details
| Address | Weertersteenweg 387 3640 Kinrooi Molenbeersel |
|---|---|
Financial information
| price excl. cost | € 899.000 |
|---|---|
| cadastral income | € 3.477 |
Technical information
| year of construction | 1941 |
|---|---|
| year of renovation | 1998 |
| plot size | 1.548 m2 |
| habitable living space | 730 m2 |
| garden orientation | West |
| bedrooms | 6 |
| bathrooms | 3 |
| garages | 2 |
| carport | Yes |
| extra |
Intercom Alarm system Guest accommodation Wine cellar Cellar |
| wellness |
Swimming pool Gym |
Spatial planning
| planning permission granted | Yes |
|---|---|
| most recent destination | Living zone |
| subpoenas issued | No |
| pre-emption rights applicable | No |
| subdevision permit granted | No |
| Easement | Yes |
Flood-prone Areas
| G-score | A |
|---|---|
| P-score | A |
| O-level | Not located in flood area |
Heritage
| Listed heritage | No |
|---|---|
| Conservation heritage | No |
EPC
| EPC label | B |
|---|---|
| EPC value | 174 (kWh/m²/j) |


