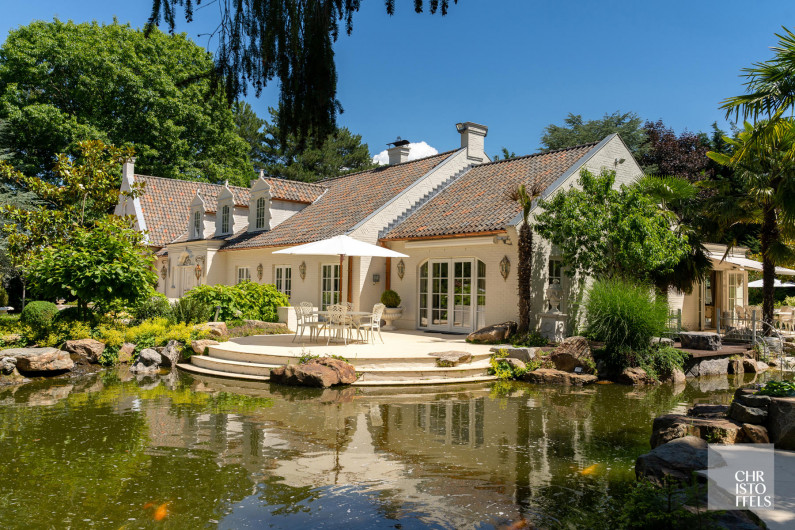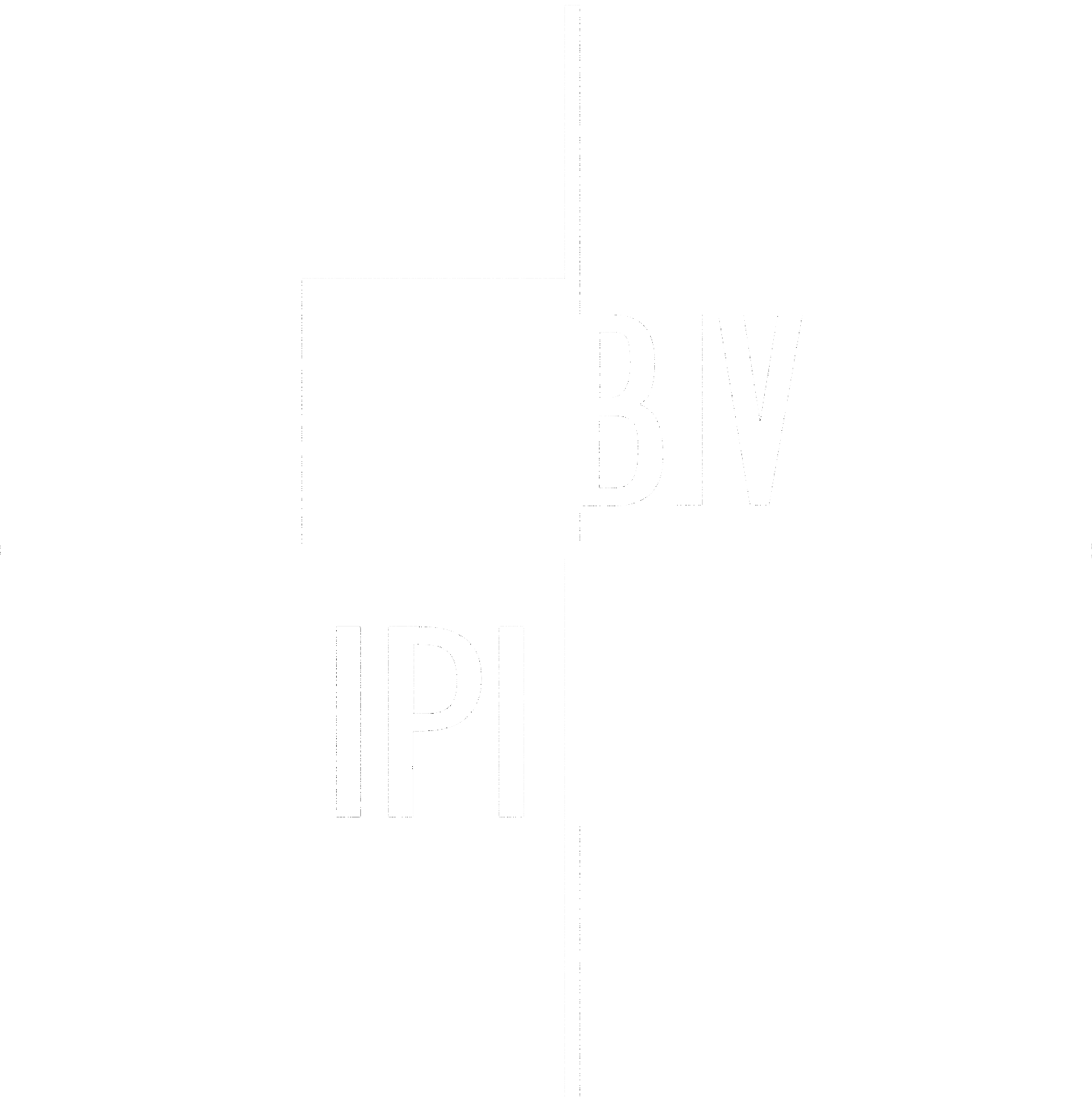Exclusive villa Manoir des Lions!
"Manoir des Lions" is a truly imposing property which offers 1.184m² of grand living space, set in surroundings of 5.246m². Enjoying a peaceful, green location adjacent to the Hoge Kempen National Park, this property is strategically located within 5 minutes of the E314 Motorway, 10 minutes from the Dutch border and half an hour from Germany. Some outstanding features are the 7 fireplaces, the outdoor and wellness area (413m²) with heated indoor pool, gym, sauna and a bar!
DESCRIPTION:
The ground floor with entrance hall, guest toilet and cloakroom, office, living room with dining area, bar, TV corner and 2 kitchens with access to the heated covered terrace! The garden level has a relaxation area with sauna, sitting and dining area, wine cellar and a lounge with bar and pool table. The large windows overlook the heated indoor pool. Furthermore, there is an indoor garage for 3 vehicles with a separate closed storage room!
On the first floor there are 2 bedrooms, one with private dressing room, a separate bathroom and a roof terrace of 165m2! On the second floor there is the spacious master bedroom of 160m2 with bathroom en suite and several dressing rooms.
The basement is currently used as a large storage room, archive and fitness. In the landscaped garden there are several terraces, a garden house, a swimming pond with fountains and a heated outdoor pool (11x6) with pool house!
The villa is secured by laser alarm, alarm in the villa, lighting on the plot, camera surveillance and tempered glass windows and doors.
FINISHING:
The kitchens are finished with high quality materials such as natural stone and equipped with refrigerator and gas cooker.
The bathroom in the master bedroom has a bath, shower, toilet and double washbasin integrated into the bathroom unit.
The bathroom in the guest bedrooms has a bath, shower and double washbasin integrated into the bathroom unit.
Address Details
| Address | Oude Baan 479 3630 Maasmechelen |
|---|---|
Financial information
| registration fees apply | Yes |
|---|
Technical information
| year of construction | 1970 |
|---|---|
| year of renovation | 2009 |
| plot size | 5.246 m2 |
| garden orientation | South East |
| bedrooms | 5 |
| bathrooms | 3 |
| garages | 3 |
| extra |
Lift Alarm system Airconditioning system Bike shed Underground rainwater tank |
| wellness |
Swimming pool Sauna Gym |
Spatial planning
| planning permission granted | Yes |
|---|---|
| most recent destination | Living park |
| subpoenas issued | No |
| pre-emption rights applicable | No |
| subdevision permit granted | No |
Flood-prone Areas
| G-score | A |
|---|---|
| P-score | A |
| O-level | Not located in flood area |
Heritage
| Listed heritage | No |
|---|---|
| Conservation heritage | No |
EPC
| EPC label | C |
|---|---|
| EPC value | 268 (kWh/m²/j) |
| unique code | 20151127-000184419-1 |
Downloads
|
|
|
|
|
|


