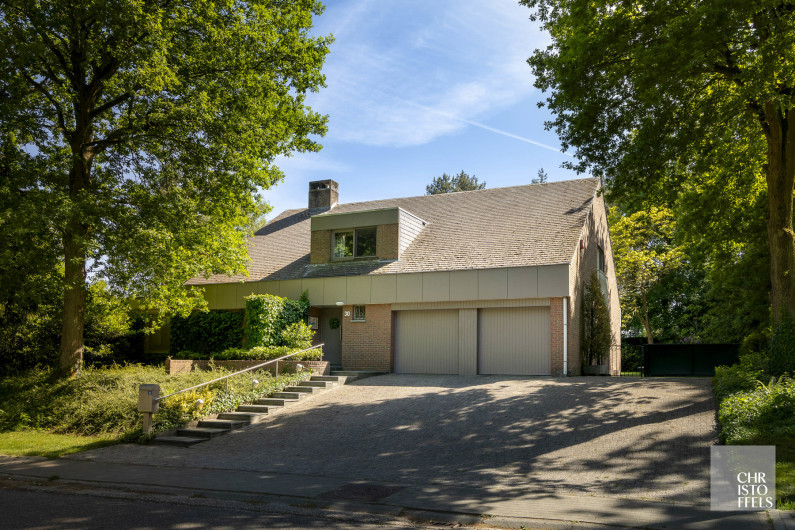Charming villa in a green and quiet residential area in Lanaken!
In a particularly quiet and green residential area in Lanaken, a short distance from vibrant Maastricht, you will find this charming villa with an exceptional living area of 353 m². This carefully maintained home has four bedrooms and two full bathrooms, perfect for a large family or for comfortably accommodating guests. The light-filled living spaces, including a licensed veranda, offer a pleasant living experience and a beautiful view of the landscaped garden. This villa is located on a spacious, south-facing plot of 2,083 m². The villa is also energy efficient with an EPC label C, which means that no energetic renovation is required. For those who value space, privacy, and comfort, this is the ideal home!
Be surprised by the charm and comfort of this home during a personal visit!
LAYOUT
The ground floor comprises a spacious entrance hall with guest toilet, a cozy sitting area, a spacious living room with a cozy wood-burning fireplace, and a licensed veranda overlooking the garden. The kitchen is functionally designed and connects to a practical storage room or utility room. There is also a garage for two vehicles.
The first floor has a night hall that provides access to four full bedrooms, including a master bedroom with en-suite bathroom. There is also a second, separate bathroom, ensuring optimal comfort for both the family and guests.
The house also has a partial basement and an unfinished attic.
FINISHING
The kitchen is practically furnished and equipped with all essential appliances, including a refrigerator, oven, microwave, electric hob, extractor hood, and dishwasher.
The en-suite bathroom has a classic look and features a toilet, double sink, bathtub, and separate shower. The second bathroom has been recently modernized and equipped with a toilet, single sink, and walk-in shower.
The garden has a swimming pool that can be updated to modern standards. In addition, the villa has an alarm system.
Address Details
| Address | Zilverdennenlaan 30 3620 Lanaken |
|---|---|
Financial information
| price excl. cost | € 649.000 |
|---|---|
| registration fees apply | Yes |
| cadastral income | € 1.437 |
Technical information
| year of construction | 1992 |
|---|---|
| plot size | 2.083 m2 |
| habitable living space | 353 m2 |
| patio orientation | South |
| garden orientation | South |
| bedrooms | 4 |
| bathrooms | 2 |
| garages | 2 |
| extra |
Alarm system Fire detection Garden shed Cellar |
| wellness |
Swimming pool |
Spatial planning
| planning permission granted | Yes |
|---|---|
| most recent destination | Living zone |
| subpoenas issued | No |
| pre-emption rights applicable | No |
| subdevision permit granted | No |
Flood-prone Areas
| G-score | A |
|---|---|
| P-score | A |
| O-level | Not located in flood area |
| WORG | No |
Heritage
| Listed heritage | No |
|---|---|
| Conservation heritage | No |
EPC
| EPC label | C |
|---|---|
| EPC value | 242 (kWh/m²/j) |
| unique code | C |


