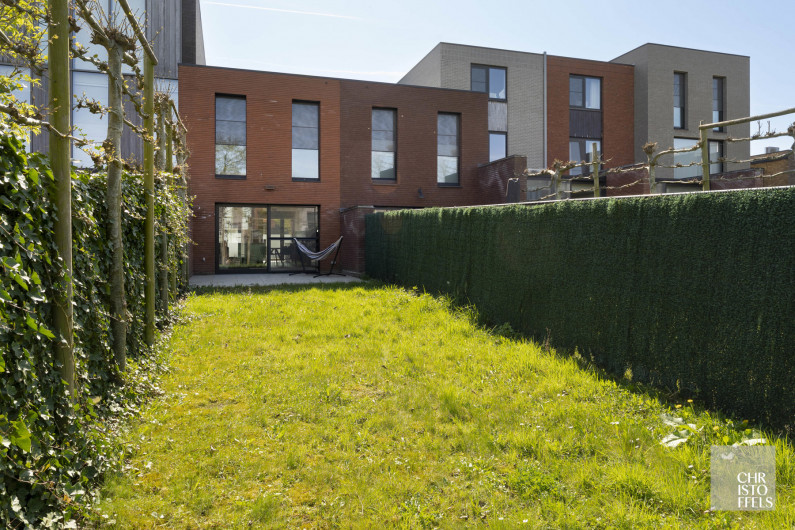Central and quiet living in green surroundings.
Residentially situated near a high level of amenities and important connections towards the city centre, train station, major ring road and the E313. Other features include: energy efficient, optimal natural light, two spacious bedrooms, indoor garage and a landscaped city garden with terrace.
Layout
The indoor garage is accessible via both a fixed staircase and a sectional garage door. This space also offers ample storage possibilities.
The entrance hall with guest toilet and storage offers access to the living space and open kitchen. The large sliding window provides access to the landscaped terrace and city garden. The plot is also accessible via an adjacent servitude road.
Stairs lead to the central night hall with separate toilet. This floor then comprises 2 full-size bedrooms and a spacious bathroom.
Finish
The kitchen is fully fitted with cupboards and equipped with A-brand appliances, induction hob with telescopic hood, sink unit incl. drainer and drainer, dishwasher, combination oven, fridge and freezer.
The bathroom has a vanity unit with double washbasin and a walk-in rain shower.
Contemporary living comfort and sustainable techniques
Fully enclosed garden, ventilation C-system, natural gas central heating system (brand Viessmann type condensation).
Address Details
| Address | Monseigneur Schruerslaan 19 3500 Hasselt |
|---|---|
Financial information
| price excl. cost | € 1.475 |
|---|
Technical information
| year of construction | 2015 |
|---|---|
| plot size | 170 m2 |
| habitable living space | 120 m2 |
| patio area | 11 m2 |
| patio orientation | North |
| bedrooms | 2 |
| bathrooms | 1 |
| garages | 1 |
| extra |
Fire detection |
Spatial planning
| Easement | Yes |
|---|
Flood-prone Areas
| G-score | C |
|---|---|
| P-score | C |
| O-level | Not located in flood area |
| WORG | No |
Heritage
| Listed heritage | No |
|---|---|
| Conservation heritage | No |
EPC
| EPC label | B |
|---|---|
| EPC value | 171 (kWh/m²/j) |
| unique code | B |


