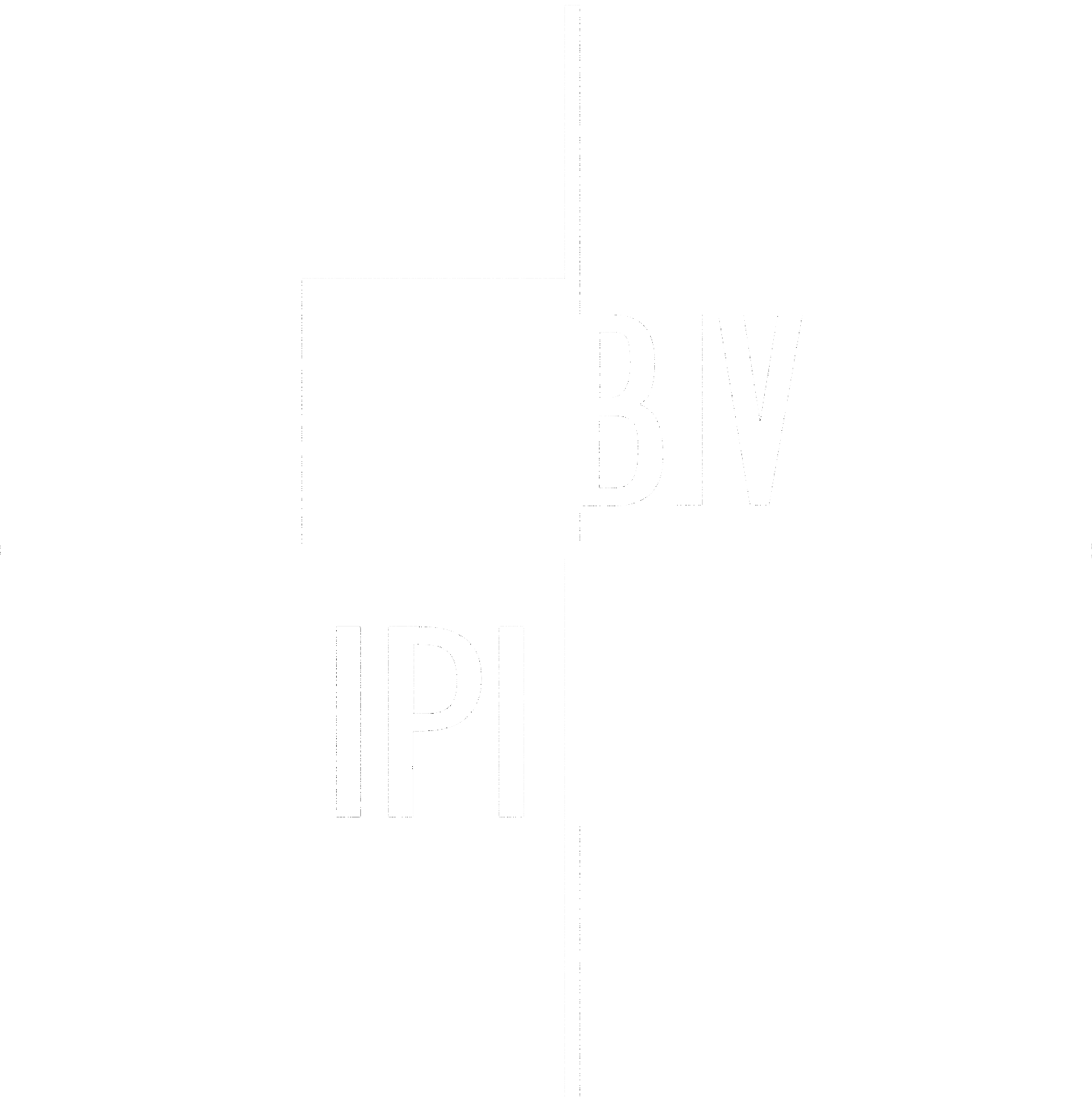The Farm Herderen
The Farm Herderen, een buitengewoon woonproject waar geschiedenis en moderniteit harmonieus samenkomen.
De ontwikkelaar, Gielen & Gielen, introduceert 11 kwalitatieve grondgebonden woningen met terras en/of tuin, smaakvol geïntegreerd binnen de authentieke muren van een bestaande vierkantshoeve.
Maak kennis met dit pareltje.
Deze karaktervolle hoeve ondergaat een transformatie tot 11 unieke eengezinswoningen. Elke woning biedt niet alleen een eigentijdse woonervaring maar behoudt ook zijn authentieke elementen, wat resulteert in een perfecte fusie van oud en nieuw. De combinatie van historische charme, hedendaags comfort en hoogwaardige afwerking geeft The Farm Herderen een onmiskenbaar karakter en tijdloze aantrekkingskracht.
Deze idyllische plek van maar liefst 5.000m2 bevindt zich op slechts 8 minuten afstand van de grens met Maastricht, waardoor u gemakkelijk de bruisende sfeer van deze naburige stad kunt ervaren. Met de oprit naar de E313 op slechts 3 minuten afstand, geniet u van een vlotte
verbinding met nabijgelegen steden (Hasselt, Antwerpen, Luik, ...) en diverse voorzieningen.
Geniet van het beste van twee werelden - de centrale ligging nabij de grens met Nederland met de rust en charme van het landelijke dorp en groene landschap. De achterliggende weide zal voorzien worden van rustplekken met een aansluiting op de idyllische holle weg.
Geniet (onder voorwaarden) van het verlaagd 6% BTW-tarief! Vraag meer info aan uw makelaar.
Panden gelijkvloers
| type | nr | opp. | terras | prijs | status | plan | |
|---|---|---|---|---|---|---|---|
| Woning | A1 | 106 m2 | 15 m2 | verkocht | meer details | ||
| Woning | A2 | 108 m2 | 15 m2 | verkocht | meer details | ||
| Woning | B1 | 98 m2 | 14 m2 | verkocht | meer details | ||
| Woning | C1 | 194 m2 | 37 m2 | verkocht | meer details | ||
| Woning | C2 | 186 m2 | 37 m2 | verkocht | meer details | ||
| Woning | C3 | 186 m2 | 37 m2 | verkocht | meer details | ||
| Woning | C4 | 186 m2 | 37 m2 | verkocht | meer details | ||
| Woning | C5 | 191 m2 | 33 m2 | € 382.000 | te koop |
|
meer details |
| Woning | D1 | 104 m2 | 15 m2 | verkocht | meer details | ||
| Woning | E1 | 115 m2 | 16 m2 | verkocht | meer details | ||
| Woning | E2 | 125 m2 | 18 m2 | verkocht | meer details |
Panden gelijkvloers
| type | Woning |
|---|---|
| nr | A1 |
| opp. | 106 m2 |
| terras | 15 m2 |
| prijs | |
| status | verkocht |
| plan | |
| meer details |
| type | Woning |
|---|---|
| nr | A2 |
| opp. | 108 m2 |
| terras | 15 m2 |
| prijs | |
| status | verkocht |
| plan | |
| meer details |
| type | Woning |
|---|---|
| nr | B1 |
| opp. | 98 m2 |
| terras | 14 m2 |
| prijs | |
| status | verkocht |
| plan | |
| meer details |
| type | Woning |
|---|---|
| nr | C1 |
| opp. | 194 m2 |
| terras | 37 m2 |
| prijs | |
| status | verkocht |
| plan | |
| meer details |
| type | Woning |
|---|---|
| nr | C2 |
| opp. | 186 m2 |
| terras | 37 m2 |
| prijs | |
| status | verkocht |
| plan | |
| meer details |
| type | Woning |
|---|---|
| nr | C3 |
| opp. | 186 m2 |
| terras | 37 m2 |
| prijs | |
| status | verkocht |
| plan | |
| meer details |
| type | Woning |
|---|---|
| nr | C4 |
| opp. | 186 m2 |
| terras | 37 m2 |
| prijs | |
| status | verkocht |
| plan | |
| meer details |
| type | Woning |
|---|---|
| nr | C5 |
| opp. | 191 m2 |
| terras | 33 m2 |
| prijs | € 382.000 |
| status | te koop |
| plan |
|
| meer details |
| type | Woning |
|---|---|
| nr | D1 |
| opp. | 104 m2 |
| terras | 15 m2 |
| prijs | |
| status | verkocht |
| plan | |
| meer details |
| type | Woning |
|---|---|
| nr | E1 |
| opp. | 115 m2 |
| terras | 16 m2 |
| prijs | |
| status | verkocht |
| plan | |
| meer details |
| type | Woning |
|---|---|
| nr | E2 |
| opp. | 125 m2 |
| terras | 18 m2 |
| prijs | |
| status | verkocht |
| plan | |
| meer details |

