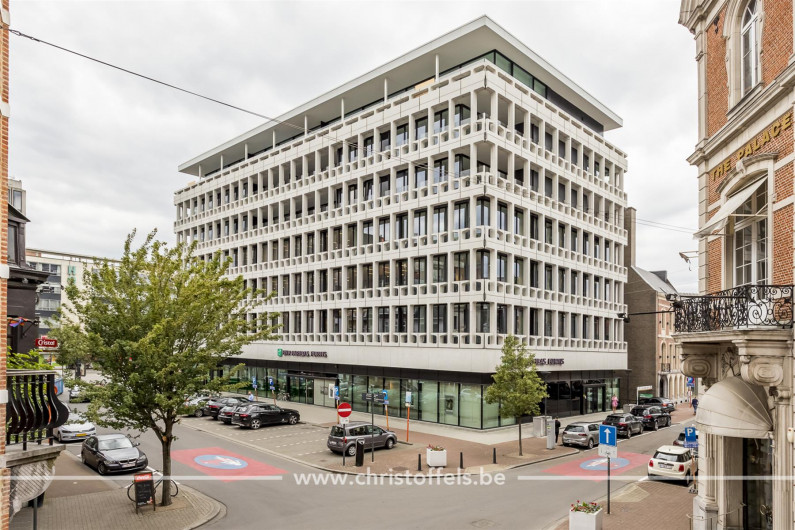Historic and modern living in downtown Hasselt!
Residentie de Generale gives a new destination to the iconic building formerly occupied by De Generale Bank. The building underwent extensive renovation works and is now home to 12 luxury apartments on the 4th and 5th floors with surface areas ranging from 97 to 161m². The 6th floor comprises 3 unique penthouses with surfaces ranging from 169 to 224m². Each residential unit offers a high standard of living and top quality finishes. In addition, the spacious balconies offer the necessary privacy and a view of Hasselt and its wide surroundings.
The project's comprehensive design is based on sustainability, energy efficiency and carefully considered layouts.
There are 20 underground parking spaces, a bicycle shed and private cellars. In addition, the parking spaces of the bank branch will be made available to residents and their visitors during closing hours and at weekends.
At De Generale, you have the opportunity to fully customize your dream apartment or penthouse!
PRICES ON REQUEST
Address Details
| Address | Ridder Portmansstraat M 5/6.01 3500 Hasselt |
|---|---|
Financial information
| VAT fees apply | Yes |
|---|
Technical information
| year of renovation | 2016 |
|---|---|
| habitable living space | 224 m2 |
| patio area | 76 m2 |
| patio orientation | South |
| bedrooms | 2 |
| extra |
Lift Intercom Videophone |
Spatial planning
| planning permission granted | Yes |
|---|---|
| most recent destination | Living zone |
| subpoenas issued | No |
| pre-emption rights applicable | No |
| subdevision permit granted | No |
Flood-prone Areas
| O-level | Not located in flood area |
|---|
Heritage
| Listed heritage | No |
|---|---|
| Conservation heritage | No |
Downloads
|
|
|
|


